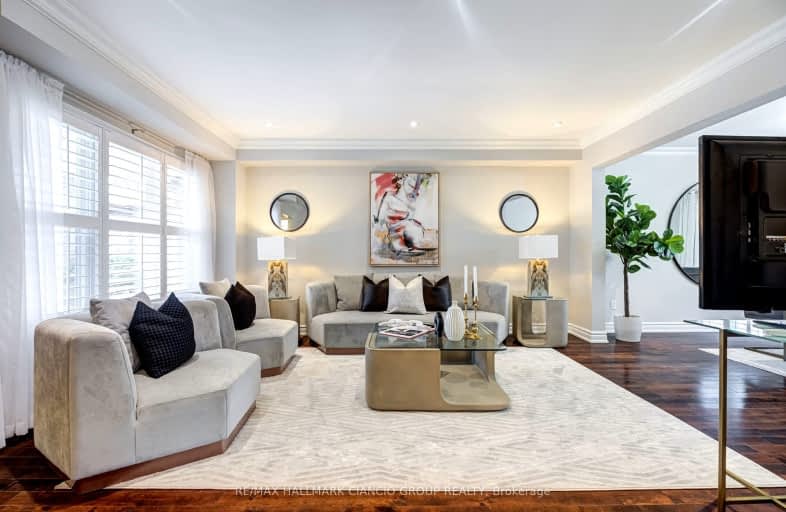
Video Tour
Somewhat Walkable
- Some errands can be accomplished on foot.
67
/100
Some Transit
- Most errands require a car.
49
/100
Bikeable
- Some errands can be accomplished on bike.
50
/100

E T Crowle Public School
Elementary: Public
1.15 km
Ramer Wood Public School
Elementary: Public
1.12 km
James Robinson Public School
Elementary: Public
1.48 km
St Edward Catholic Elementary School
Elementary: Catholic
1.10 km
Wismer Public School
Elementary: Public
1.09 km
San Lorenzo Ruiz Catholic Elementary School
Elementary: Catholic
1.31 km
Bill Hogarth Secondary School
Secondary: Public
3.26 km
Father Michael McGivney Catholic Academy High School
Secondary: Catholic
4.41 km
Markville Secondary School
Secondary: Public
1.97 km
St Brother André Catholic High School
Secondary: Catholic
1.05 km
Markham District High School
Secondary: Public
1.86 km
Bur Oak Secondary School
Secondary: Public
1.13 km













