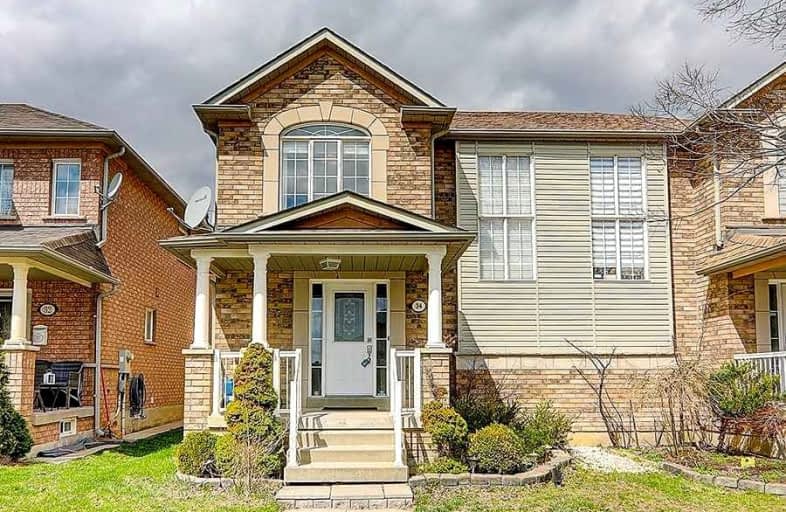
Roy H Crosby Public School
Elementary: PublicSt Francis Xavier Catholic Elementary School
Elementary: CatholicSt Patrick Catholic Elementary School
Elementary: CatholicCoppard Glen Public School
Elementary: PublicUnionville Meadows Public School
Elementary: PublicRandall Public School
Elementary: PublicMilliken Mills High School
Secondary: PublicFather Michael McGivney Catholic Academy High School
Secondary: CatholicMarkville Secondary School
Secondary: PublicMiddlefield Collegiate Institute
Secondary: PublicBill Crothers Secondary School
Secondary: PublicBur Oak Secondary School
Secondary: Public- 3 bath
- 4 bed
- 2000 sqft
308 Caboto Trail, Markham, Ontario • L3R 4R1 • Village Green-South Unionville
- 2 bath
- 3 bed
- 700 sqft
18 King Richard Court North, Markham, Ontario • L3P 1M1 • Bullock
- 3 bath
- 3 bed
- 1500 sqft
48 Rembrandt Drive, Markham, Ontario • L3R 4X3 • Village Green-South Unionville














