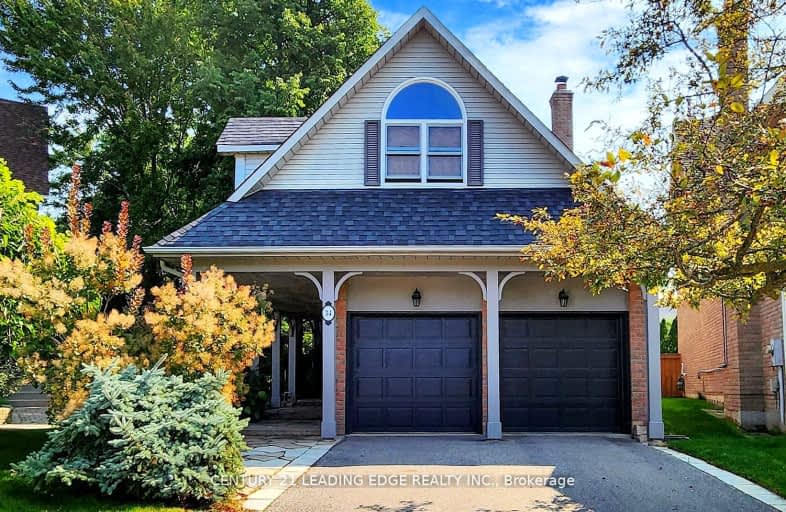Somewhat Walkable
- Some errands can be accomplished on foot.
69
/100
Some Transit
- Most errands require a car.
38
/100
Bikeable
- Some errands can be accomplished on bike.
50
/100

St Matthew Catholic Elementary School
Elementary: Catholic
0.42 km
St John XXIII Catholic Elementary School
Elementary: Catholic
1.55 km
Unionville Public School
Elementary: Public
0.21 km
Parkview Public School
Elementary: Public
0.95 km
Beckett Farm Public School
Elementary: Public
0.95 km
William Berczy Public School
Elementary: Public
1.24 km
Milliken Mills High School
Secondary: Public
4.22 km
Markville Secondary School
Secondary: Public
1.76 km
Bill Crothers Secondary School
Secondary: Public
1.91 km
Unionville High School
Secondary: Public
2.78 km
Bur Oak Secondary School
Secondary: Public
3.56 km
Pierre Elliott Trudeau High School
Secondary: Public
1.60 km
-
Toogood Pond
Carlton Rd (near Main St.), Unionville ON L3R 4J8 0.58km -
Centennial Park
330 Bullock Dr, Ontario 1.75km -
Briarwood Park
118 Briarwood Rd, Markham ON L3R 2X5 1.78km
-
BMO Bank of Montreal
3993 Hwy 7 E (at Village Pkwy), Markham ON L3R 5M6 2.17km -
TD Bank Financial Group
9870 Hwy 48 (Major Mackenzie Dr), Markham ON L6E 0H7 4.87km -
CIBC
7220 Kennedy Rd (at Denison St.), Markham ON L3R 7P2 4.88km













