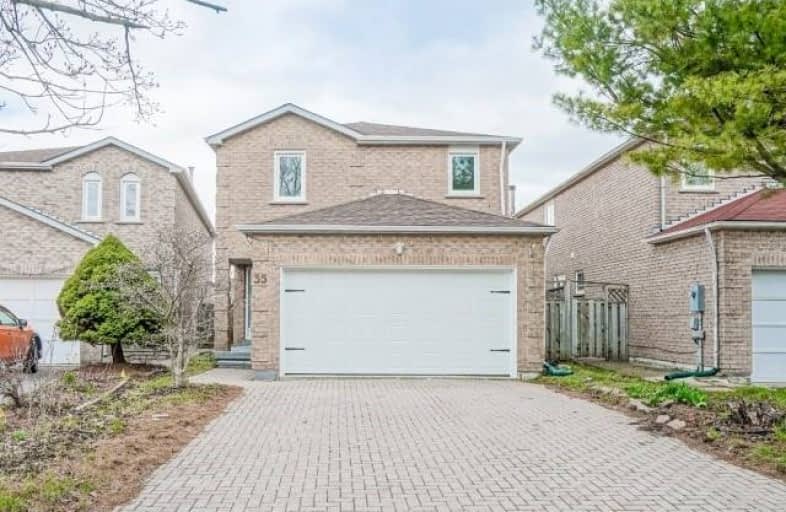Sold on Jun 09, 2019
Note: Property is not currently for sale or for rent.

-
Type: Detached
-
Style: 2-Storey
-
Size: 2000 sqft
-
Lot Size: 27.86 x 138.44 Feet
-
Age: No Data
-
Taxes: $4,486 per year
-
Days on Site: 20 Days
-
Added: Sep 07, 2019 (2 weeks on market)
-
Updated:
-
Last Checked: 2 months ago
-
MLS®#: N4455620
-
Listed By: Dream home realty inc., brokerage
Lot Wider On The Back : Immaculate 4 Bedroom On Quiet Court, *Separate Entrance To Bsmt.*No Sidewalk, 2 Cars Garages+4 Parking! *Potential Rental Income, Close To Markville Mall, Brand New Reno Over 100K!, ***New Kitchen ,Tiles, Flooring, Lighting Etc... New Garage Door . Newer Windows .
Extras
Rang Hood, Dryer , Waher ,Stove, Fridge, A/C 2018, Garage Door 2019, New Entrance Door 2019
Property Details
Facts for 35 Alderbury Drive, Markham
Status
Days on Market: 20
Last Status: Sold
Sold Date: Jun 09, 2019
Closed Date: Aug 08, 2019
Expiry Date: Sep 30, 2019
Sold Price: $989,000
Unavailable Date: Jun 09, 2019
Input Date: May 20, 2019
Property
Status: Sale
Property Type: Detached
Style: 2-Storey
Size (sq ft): 2000
Area: Markham
Community: Middlefield
Availability Date: Tba
Inside
Bedrooms: 4
Bedrooms Plus: 2
Bathrooms: 4
Kitchens: 1
Kitchens Plus: 1
Rooms: 10
Den/Family Room: Yes
Air Conditioning: Central Air
Fireplace: Yes
Washrooms: 4
Building
Basement: Sep Entrance
Heat Type: Forced Air
Heat Source: Gas
Exterior: Brick
Water Supply: Municipal
Special Designation: Unknown
Parking
Driveway: Private
Garage Spaces: 2
Garage Type: Attached
Covered Parking Spaces: 4
Total Parking Spaces: 6
Fees
Tax Year: 2018
Tax Legal Description: Plan 65M2654 Pt Lot 9 Rs65R13325 Parts 1 & 2
Taxes: $4,486
Land
Cross Street: Mccowan / Denison
Municipality District: Markham
Fronting On: South
Pool: None
Sewer: Sewers
Lot Depth: 138.44 Feet
Lot Frontage: 27.86 Feet
Additional Media
- Virtual Tour: http://uniquevtour.com/vtour/35-alderbury-dr-markham-on
Rooms
Room details for 35 Alderbury Drive, Markham
| Type | Dimensions | Description |
|---|---|---|
| Kitchen Main | 2.95 x 5.73 | Ceramic Back Splash, Ceramic Floor, W/O To Yard |
| Family Main | 3.80 x 4.51 | Brick Fireplace, O/Looks Backyard, Open Concept |
| Dining Main | 3.60 x 4.26 | Window, Combined W/Living |
| Living Main | 2.80 x 4.26 | Window, Combined W/Dining |
| Master 2nd | 5.20 x 5.70 | 4 Pc Ensuite, His/Hers Closets, Laminate |
| 2nd Br 2nd | 3.32 x 3.35 | Double Closet, Laminate |
| 3rd Br 2nd | 3.37 x 3.82 | Double Closet, Laminate |
| 4th Br 2nd | 3.06 x 3.30 | Double Closet, Laminate |
| Br Bsmt | - | |
| Br Bsmt | - | |
| Living Bsmt | - |
| XXXXXXXX | XXX XX, XXXX |
XXXX XXX XXXX |
$XXX,XXX |
| XXX XX, XXXX |
XXXXXX XXX XXXX |
$XXX,XXX | |
| XXXXXXXX | XXX XX, XXXX |
XXXXXXX XXX XXXX |
|
| XXX XX, XXXX |
XXXXXX XXX XXXX |
$X,XXX,XXX | |
| XXXXXXXX | XXX XX, XXXX |
XXXXXXX XXX XXXX |
|
| XXX XX, XXXX |
XXXXXX XXX XXXX |
$X,XXX | |
| XXXXXXXX | XXX XX, XXXX |
XXXX XXX XXXX |
$XXX,XXX |
| XXX XX, XXXX |
XXXXXX XXX XXXX |
$XXX,XXX |
| XXXXXXXX XXXX | XXX XX, XXXX | $989,000 XXX XXXX |
| XXXXXXXX XXXXXX | XXX XX, XXXX | $999,900 XXX XXXX |
| XXXXXXXX XXXXXXX | XXX XX, XXXX | XXX XXXX |
| XXXXXXXX XXXXXX | XXX XX, XXXX | $1,019,900 XXX XXXX |
| XXXXXXXX XXXXXXX | XXX XX, XXXX | XXX XXXX |
| XXXXXXXX XXXXXX | XXX XX, XXXX | $2,100 XXX XXXX |
| XXXXXXXX XXXX | XXX XX, XXXX | $813,000 XXX XXXX |
| XXXXXXXX XXXXXX | XXX XX, XXXX | $995,900 XXX XXXX |

St Vincent de Paul Catholic Elementary School
Elementary: CatholicMarkham Gateway Public School
Elementary: PublicParkland Public School
Elementary: PublicCoppard Glen Public School
Elementary: PublicWilclay Public School
Elementary: PublicArmadale Public School
Elementary: PublicFrancis Libermann Catholic High School
Secondary: CatholicMilliken Mills High School
Secondary: PublicFather Michael McGivney Catholic Academy High School
Secondary: CatholicAlbert Campbell Collegiate Institute
Secondary: PublicMarkville Secondary School
Secondary: PublicMiddlefield Collegiate Institute
Secondary: Public- 4 bath
- 4 bed
52 Monique Court, Markham, Ontario • L3S 4S5 • Cedarwood
- 3 bath
- 4 bed
- 4 bath
- 4 bed
- 2000 sqft
29 Erintol Way, Markham, Ontario • L3S 0E6 • Cedarwood





