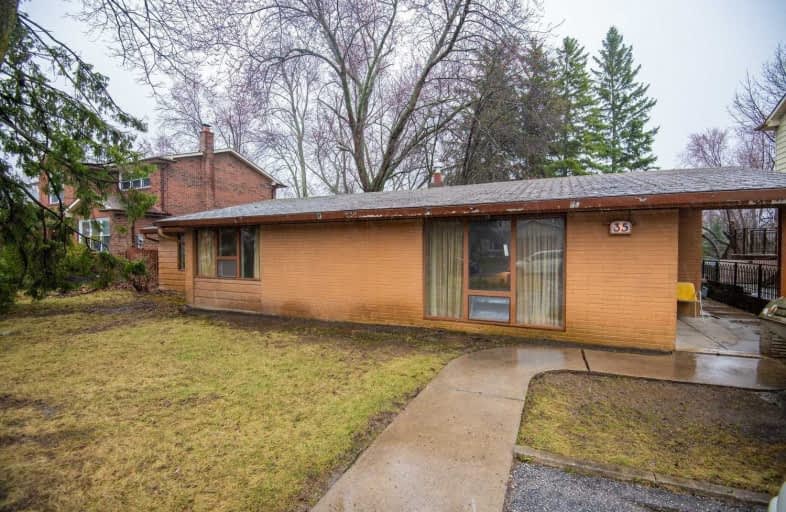Note: Property is not currently for sale or for rent.

-
Type: Detached
-
Style: Bungalow
-
Lot Size: 65.51 x 120.3 Feet
-
Age: No Data
-
Taxes: $4,259 per year
-
Days on Site: 12 Days
-
Added: Sep 07, 2019 (1 week on market)
-
Updated:
-
Last Checked: 2 months ago
-
MLS®#: N4427528
-
Listed By: Re/max excel realty ltd., brokerage
This Unique 3 Bedroom, 2 Bathroom Brick Bungalow Has The Potential To Be A Wow House! It Is A Great Fixer-Upper. It Can Be Remodeled/ Renovated Or Rebuilt Into Your Dream Home. It Sits On A Generous Size Lot Located In A Safe, Quiet, Peaceful Mature Neighbourhood. Close To Top Ranked Schools, Community Centre, Library, Park, Trails, Markville Mall, Transit, All Kinds Of Entertainment And Restaurants. Great Area To Raise A Family Or Retire.
Extras
All Taxes, Measurements And Information Regarding The Home Are Not Warranted And To Be Verified By The Buyer Or The Buyer's Agent As The Estate Property Is Being Sold As Is/Where Is Condition. Please Submit All Offers By 5Pm Tues May 7th
Property Details
Facts for 35 Bakerdale Road, Markham
Status
Days on Market: 12
Last Status: Sold
Sold Date: May 07, 2019
Closed Date: Jul 25, 2019
Expiry Date: Jun 25, 2019
Sold Price: $868,000
Unavailable Date: May 07, 2019
Input Date: Apr 25, 2019
Prior LSC: Listing with no contract changes
Property
Status: Sale
Property Type: Detached
Style: Bungalow
Area: Markham
Community: Bullock
Availability Date: Flexible
Inside
Bedrooms: 3
Bathrooms: 2
Kitchens: 1
Rooms: 8
Den/Family Room: No
Air Conditioning: Wall Unit
Fireplace: No
Washrooms: 2
Building
Basement: Finished
Basement 2: Unfinished
Heat Type: Forced Air
Heat Source: Gas
Exterior: Brick
Water Supply: Municipal
Special Designation: Unknown
Parking
Driveway: Private
Garage Type: None
Covered Parking Spaces: 2
Total Parking Spaces: 2
Fees
Tax Year: 2018
Tax Legal Description: Pcl B-1 Sec M1789; Blk B Pl M1789
Taxes: $4,259
Highlights
Feature: Fenced Yard
Feature: Park
Feature: Public Transit
Feature: Ravine
Feature: School
Land
Cross Street: Hwy 7 / Mccowan Road
Municipality District: Markham
Fronting On: South
Pool: None
Sewer: Sewers
Lot Depth: 120.3 Feet
Lot Frontage: 65.51 Feet
Additional Media
- Virtual Tour: https://www.kennybstudios.com/35-bakerdale-road
Rooms
Room details for 35 Bakerdale Road, Markham
| Type | Dimensions | Description |
|---|---|---|
| Living Main | 3.65 x 6.58 | |
| Dining Main | 2.74 x 3.35 | |
| Kitchen Main | 2.43 x 3.96 | |
| Breakfast Main | 2.43 x 2.43 | |
| Laundry Main | 1.52 x 6.58 | |
| Master Main | 2.74 x 3.96 | |
| 2nd Br Main | 3.65 x 3.65 | |
| 3rd Br Main | 3.84 x 3.81 |
| XXXXXXXX | XXX XX, XXXX |
XXXX XXX XXXX |
$XXX,XXX |
| XXX XX, XXXX |
XXXXXX XXX XXXX |
$XXX,XXX |
| XXXXXXXX XXXX | XXX XX, XXXX | $868,000 XXX XXXX |
| XXXXXXXX XXXXXX | XXX XX, XXXX | $699,900 XXX XXXX |

Roy H Crosby Public School
Elementary: PublicRamer Wood Public School
Elementary: PublicJames Robinson Public School
Elementary: PublicSt Patrick Catholic Elementary School
Elementary: CatholicFranklin Street Public School
Elementary: PublicSt Edward Catholic Elementary School
Elementary: CatholicFather Michael McGivney Catholic Academy High School
Secondary: CatholicMarkville Secondary School
Secondary: PublicMiddlefield Collegiate Institute
Secondary: PublicSt Brother André Catholic High School
Secondary: CatholicMarkham District High School
Secondary: PublicBur Oak Secondary School
Secondary: Public

