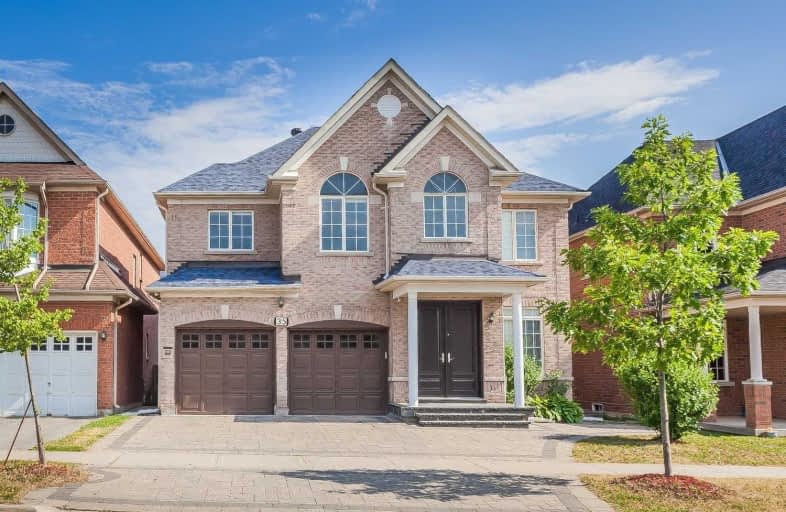Sold on Jul 18, 2020
Note: Property is not currently for sale or for rent.

-
Type: Detached
-
Style: 2-Storey
-
Size: 3000 sqft
-
Lot Size: 41.99 x 107 Feet
-
Age: No Data
-
Taxes: $7,161 per year
-
Days on Site: 11 Days
-
Added: Jul 07, 2020 (1 week on market)
-
Updated:
-
Last Checked: 3 months ago
-
MLS®#: N4821595
-
Listed By: Homelife landmark realty inc., brokerage
Gorgeous Detached Home In Highly Desired Community. 5 Spacious Bedrms W 2 Ensuite, Grand Foyer, Hardwood Flooring . Double Door En ,Open Concept,9 Ft Ceiling On 1st With Pot Lights, Chef's Kitchen-Granite, Master W Spa-Like, Quartz, Glass Shower With Rain Head, Interlock Front And Backyard!Top-Ranked School Zone (Pierre Trudeau Hs & Castlemore Ps)!Move-In Condition.Must See!!
Extras
Fridge,Stove,Dishwasher,Washer,Dryer,All Existing Electrical Light Fixtures , Existing Window Coverings.Buyer/Buyer Agent To Verify All Measurements And Taxes.Pls Obey Covid 19 Showing Instructions Attached.Guests To Wear Masks & Gloves.
Property Details
Facts for 35 Castlemore Avenue, Markham
Status
Days on Market: 11
Last Status: Sold
Sold Date: Jul 18, 2020
Closed Date: Sep 09, 2020
Expiry Date: Oct 07, 2020
Sold Price: $1,678,389
Unavailable Date: Jul 18, 2020
Input Date: Jul 07, 2020
Prior LSC: Sold
Property
Status: Sale
Property Type: Detached
Style: 2-Storey
Size (sq ft): 3000
Area: Markham
Community: Berczy
Availability Date: 90 Days
Inside
Bedrooms: 5
Bathrooms: 4
Kitchens: 1
Rooms: 11
Den/Family Room: Yes
Air Conditioning: Central Air
Fireplace: Yes
Laundry Level: Main
Central Vacuum: Y
Washrooms: 4
Utilities
Electricity: Yes
Gas: Yes
Cable: Yes
Telephone: Yes
Building
Basement: Unfinished
Heat Type: Forced Air
Heat Source: Gas
Exterior: Brick
Elevator: N
UFFI: No
Water Supply: Municipal
Special Designation: Unknown
Retirement: N
Parking
Driveway: Private
Garage Spaces: 2
Garage Type: Built-In
Covered Parking Spaces: 2
Total Parking Spaces: 4
Fees
Tax Year: 2020
Tax Legal Description: Lot 12, Plan 65M3376, Markham
Taxes: $7,161
Highlights
Feature: Golf
Feature: Hospital
Feature: Library
Feature: Public Transit
Feature: School
Land
Cross Street: Kennedy/Major Macken
Municipality District: Markham
Fronting On: South
Parcel Number: 030592219
Pool: None
Sewer: Sewers
Lot Depth: 107 Feet
Lot Frontage: 41.99 Feet
Waterfront: None
Additional Media
- Virtual Tour: http://www.dreamhomestudio.ca/35-castlemore-ave/
Rooms
Room details for 35 Castlemore Avenue, Markham
| Type | Dimensions | Description |
|---|---|---|
| Library Ground | 2.74 x 3.35 | Hardwood Floor, O/Looks Frontyard, Window |
| Living Ground | 4.57 x 3.35 | Open Concept, Pot Lights, Window |
| Dining Ground | 3.66 x 3.96 | Window, Open Concept, Hardwood Floor |
| Family Ground | 3.66 x 5.79 | Hardwood Floor, Window, Fireplace |
| Breakfast Ground | 3.05 x 3.78 | Ceramic Floor, W/O To Deck, Window |
| Kitchen Ground | 3.35 x 3.78 | Custom Counter, B/I Dishwasher, Ceramic Floor |
| Master 2nd | 3.72 x 5.79 | 4 Pc Ensuite, B/I Closet, Hardwood Floor |
| 2nd Br 2nd | 3.47 x 4.57 | 3 Pc Ensuite, B/I Closet, Hardwood Floor |
| 3rd Br 2nd | 3.72 x 3.66 | Window, B/I Closet, Hardwood Floor |
| 4th Br 2nd | 3.66 x 3.66 | Window, B/I Closet, Hardwood Floor |
| 5th Br 2nd | 3.66 x 3.29 | Window, B/I Closet, Hardwood Floor |
| XXXXXXXX | XXX XX, XXXX |
XXXX XXX XXXX |
$X,XXX,XXX |
| XXX XX, XXXX |
XXXXXX XXX XXXX |
$X,XXX,XXX | |
| XXXXXXXX | XXX XX, XXXX |
XXXX XXX XXXX |
$X,XXX,XXX |
| XXX XX, XXXX |
XXXXXX XXX XXXX |
$X,XXX,XXX | |
| XXXXXXXX | XXX XX, XXXX |
XXXXXXX XXX XXXX |
|
| XXX XX, XXXX |
XXXXXX XXX XXXX |
$X,XXX,XXX | |
| XXXXXXXX | XXX XX, XXXX |
XXXXXXX XXX XXXX |
|
| XXX XX, XXXX |
XXXXXX XXX XXXX |
$X,XXX,XXX | |
| XXXXXXXX | XXX XX, XXXX |
XXXX XXX XXXX |
$X,XXX,XXX |
| XXX XX, XXXX |
XXXXXX XXX XXXX |
$X,XXX,XXX | |
| XXXXXXXX | XXX XX, XXXX |
XXXXXXX XXX XXXX |
|
| XXX XX, XXXX |
XXXXXX XXX XXXX |
$X,XXX,XXX |
| XXXXXXXX XXXX | XXX XX, XXXX | $1,678,389 XXX XXXX |
| XXXXXXXX XXXXXX | XXX XX, XXXX | $1,599,000 XXX XXXX |
| XXXXXXXX XXXX | XXX XX, XXXX | $1,590,000 XXX XXXX |
| XXXXXXXX XXXXXX | XXX XX, XXXX | $1,649,990 XXX XXXX |
| XXXXXXXX XXXXXXX | XXX XX, XXXX | XXX XXXX |
| XXXXXXXX XXXXXX | XXX XX, XXXX | $1,668,000 XXX XXXX |
| XXXXXXXX XXXXXXX | XXX XX, XXXX | XXX XXXX |
| XXXXXXXX XXXXXX | XXX XX, XXXX | $1,798,000 XXX XXXX |
| XXXXXXXX XXXX | XXX XX, XXXX | $1,396,000 XXX XXXX |
| XXXXXXXX XXXXXX | XXX XX, XXXX | $1,098,000 XXX XXXX |
| XXXXXXXX XXXXXXX | XXX XX, XXXX | XXX XXXX |
| XXXXXXXX XXXXXX | XXX XX, XXXX | $1,255,000 XXX XXXX |

St Matthew Catholic Elementary School
Elementary: CatholicUnionville Public School
Elementary: PublicAll Saints Catholic Elementary School
Elementary: CatholicBeckett Farm Public School
Elementary: PublicCastlemore Elementary Public School
Elementary: PublicStonebridge Public School
Elementary: PublicSt Augustine Catholic High School
Secondary: CatholicMarkville Secondary School
Secondary: PublicBill Crothers Secondary School
Secondary: PublicUnionville High School
Secondary: PublicBur Oak Secondary School
Secondary: PublicPierre Elliott Trudeau High School
Secondary: Public- 4 bath
- 5 bed
- 2000 sqft
99 James Parrott Avenue, Markham, Ontario • L6E 2B3 • Wismer
- 4 bath
- 5 bed
- 3000 sqft
- 5 bath
- 5 bed
- 3500 sqft
- 5 bath
- 6 bed
15 York Downs Boulevard, Markham, Ontario • L6C 3J5 • Angus Glen






