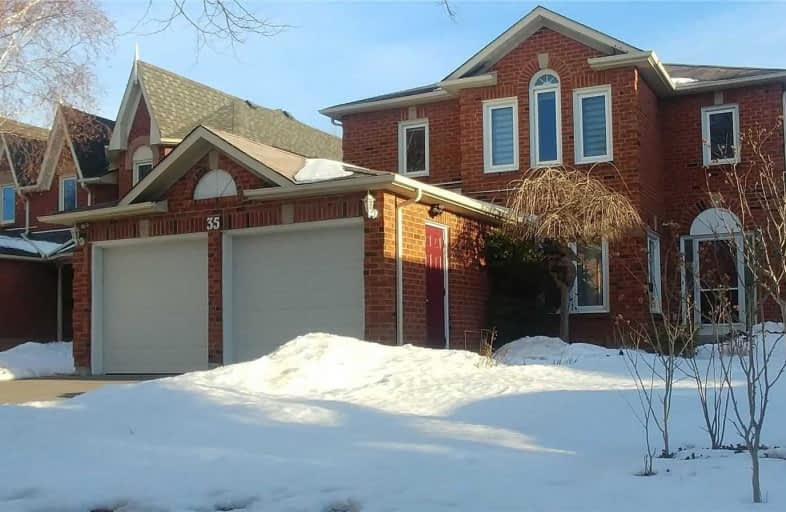
Ashton Meadows Public School
Elementary: Public
0.64 km
ÉÉC Sainte-Marguerite-Bourgeoys-Markham
Elementary: Catholic
0.64 km
St Monica Catholic Elementary School
Elementary: Catholic
0.64 km
Buttonville Public School
Elementary: Public
0.47 km
Coledale Public School
Elementary: Public
0.96 km
St Justin Martyr Catholic Elementary School
Elementary: Catholic
0.86 km
St Augustine Catholic High School
Secondary: Catholic
0.76 km
Richmond Green Secondary School
Secondary: Public
5.20 km
Bill Crothers Secondary School
Secondary: Public
3.72 km
St Robert Catholic High School
Secondary: Catholic
4.33 km
Unionville High School
Secondary: Public
1.79 km
Pierre Elliott Trudeau High School
Secondary: Public
4.02 km






