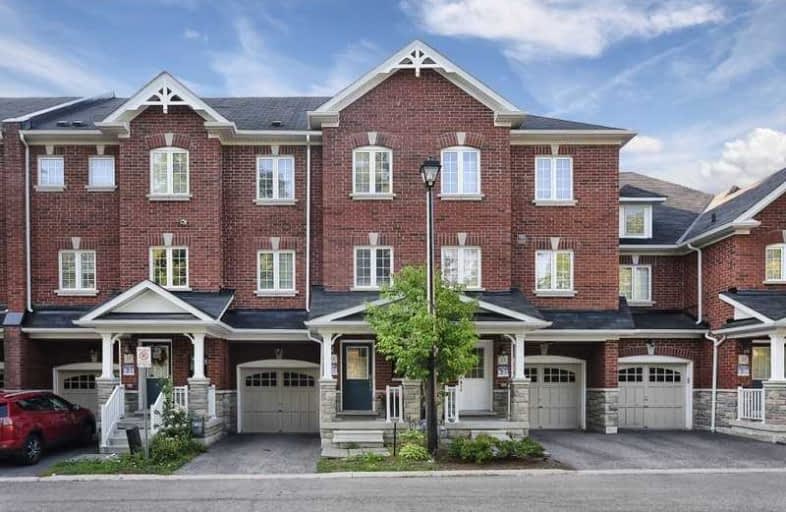Sold on Sep 10, 2019
Note: Property is not currently for sale or for rent.

-
Type: Att/Row/Twnhouse
-
Style: 3-Storey
-
Size: 2000 sqft
-
Lot Size: 18.04 x 79.89 Feet
-
Age: No Data
-
Taxes: $3,792 per year
-
Days on Site: 19 Days
-
Added: Sep 11, 2019 (2 weeks on market)
-
Updated:
-
Last Checked: 2 months ago
-
MLS®#: N4554011
-
Listed By: Homelife/bayview realty inc., brokerage
This Spacoius ,Bright , Luxury Open Concept Green Park "Free Hold Townhouse" 3+1 Bed & 4 Bathrooms ,More Than 2000 Sqf In A Great Location Wismer Community. Family Neighborhood. Fully Upgraded! Beautiful Kitchen Walk Out To Deck Direct Access To Garage & Backyard. Mastr Bed Walk Out To Deck.More Than $3000 On Intlocking In Back Yard,Step Out To Balcony On Every Floor.Walking Distance To Go Train,Transit,Shops,Restaurants,Community Center,Schools,Park.
Extras
S/S Frdge,Stove,Dish Washer,Washer ,Dryr,Air Conditing,All Electricl Light Fxtures,Wndow Coving Excpt Kithen Shandlir Over $3000 Intrlock In Bckyard. Maintence Fee Aprx $176.52/M Include Water,Snow Remval In Commn Area.Pl Vist Virtual Tour!
Property Details
Facts for 35 Eastern Skies Way, Markham
Status
Days on Market: 19
Last Status: Sold
Sold Date: Sep 10, 2019
Closed Date: Oct 23, 2019
Expiry Date: Dec 21, 2019
Sold Price: $722,200
Unavailable Date: Sep 10, 2019
Input Date: Aug 22, 2019
Property
Status: Sale
Property Type: Att/Row/Twnhouse
Style: 3-Storey
Size (sq ft): 2000
Area: Markham
Community: Wismer
Availability Date: 15-30-60
Inside
Bedrooms: 3
Bedrooms Plus: 1
Bathrooms: 4
Kitchens: 1
Rooms: 7
Den/Family Room: Yes
Air Conditioning: Central Air
Fireplace: No
Washrooms: 4
Building
Basement: Unfinished
Heat Type: Forced Air
Heat Source: Gas
Exterior: Brick
Water Supply: Municipal
Special Designation: Unknown
Retirement: N
Parking
Driveway: Private
Garage Spaces: 1
Garage Type: Attached
Covered Parking Spaces: 1
Total Parking Spaces: 2
Fees
Tax Year: 2019
Tax Legal Description: Pt Blk 1,Pln 65M3761,
Taxes: $3,792
Land
Cross Street: Markham Rd And Edwar
Municipality District: Markham
Fronting On: North
Pool: None
Sewer: Sewers
Lot Depth: 79.89 Feet
Lot Frontage: 18.04 Feet
Additional Media
- Virtual Tour: http://pano3d.ca/35easternskieswaytrebview
Rooms
Room details for 35 Eastern Skies Way, Markham
| Type | Dimensions | Description |
|---|---|---|
| Family Ground | 3.53 x 4.87 | Laminate, Closet |
| Living 2nd | 5.18 x 4.26 | Laminate, Large Window |
| Dining 2nd | 2.74 x 4.57 | W/O To Balcony, Ceramic Floor, Open Concept |
| Kitchen 2nd | 3.35 x 3.90 | W/O To Balcony, Ceramic Floor, Open Concept |
| Master 3rd | 3.44 x 3.68 | W/O To Balcony, Laminate, W/I Closet |
| 2nd Br 3rd | 2.16 x 4.02 | Laminate, Closet |
| 3rd Br 3rd | 2.68 x 4.72 | Laminate, Closet |
| XXXXXXXX | XXX XX, XXXX |
XXXX XXX XXXX |
$XXX,XXX |
| XXX XX, XXXX |
XXXXXX XXX XXXX |
$XXX,XXX | |
| XXXXXXXX | XXX XX, XXXX |
XXXXXX XXX XXXX |
$X,XXX |
| XXX XX, XXXX |
XXXXXX XXX XXXX |
$X,XXX | |
| XXXXXXXX | XXX XX, XXXX |
XXXXXX XXX XXXX |
$X,XXX |
| XXX XX, XXXX |
XXXXXX XXX XXXX |
$X,XXX |
| XXXXXXXX XXXX | XXX XX, XXXX | $722,200 XXX XXXX |
| XXXXXXXX XXXXXX | XXX XX, XXXX | $728,800 XXX XXXX |
| XXXXXXXX XXXXXX | XXX XX, XXXX | $1,900 XXX XXXX |
| XXXXXXXX XXXXXX | XXX XX, XXXX | $1,900 XXX XXXX |
| XXXXXXXX XXXXXX | XXX XX, XXXX | $2,500 XXX XXXX |
| XXXXXXXX XXXXXX | XXX XX, XXXX | $1,850 XXX XXXX |

E T Crowle Public School
Elementary: PublicWismer Public School
Elementary: PublicSan Lorenzo Ruiz Catholic Elementary School
Elementary: CatholicSt Julia Billiart Catholic Elementary School
Elementary: CatholicMount Joy Public School
Elementary: PublicDonald Cousens Public School
Elementary: PublicBill Hogarth Secondary School
Secondary: PublicMarkville Secondary School
Secondary: PublicSt Brother André Catholic High School
Secondary: CatholicMarkham District High School
Secondary: PublicBur Oak Secondary School
Secondary: PublicPierre Elliott Trudeau High School
Secondary: Public- 4 bath
- 3 bed
14 Hyderabad Lane, Markham, Ontario • L6E 0T8 • Greensborough
- 3 bath
- 3 bed




