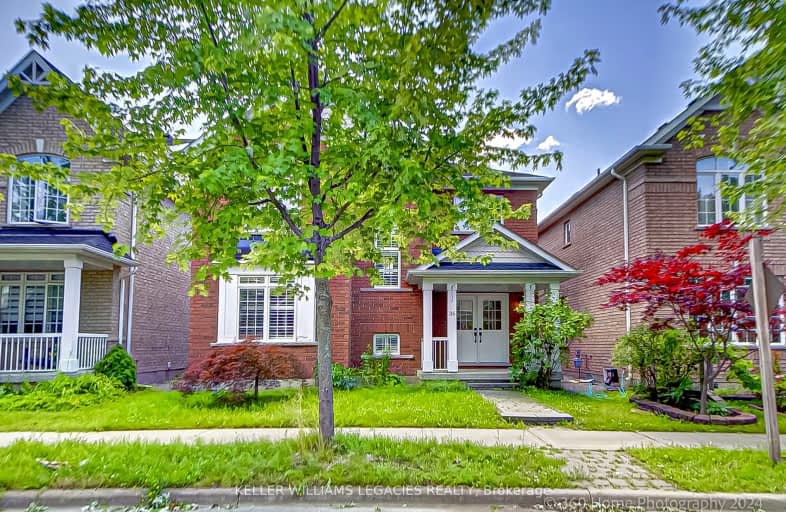Car-Dependent
- Most errands require a car.
Good Transit
- Some errands can be accomplished by public transportation.
Somewhat Bikeable
- Most errands require a car.

William Armstrong Public School
Elementary: PublicReesor Park Public School
Elementary: PublicCornell Village Public School
Elementary: PublicLegacy Public School
Elementary: PublicBlack Walnut Public School
Elementary: PublicDavid Suzuki Public School
Elementary: PublicBill Hogarth Secondary School
Secondary: PublicFather Michael McGivney Catholic Academy High School
Secondary: CatholicMiddlefield Collegiate Institute
Secondary: PublicSt Brother André Catholic High School
Secondary: CatholicMarkham District High School
Secondary: PublicBur Oak Secondary School
Secondary: Public-
Centennial Park
330 Bullock Dr, Ontario 4.76km -
Milliken Park
5555 Steeles Ave E (btwn McCowan & Middlefield Rd.), Scarborough ON M9L 1S7 6.01km -
Toogood Pond
Carlton Rd (near Main St.), Unionville ON L3R 4J8 6.72km
-
BMO Bank of Montreal
9660 Markham Rd, Markham ON L6E 0H8 4.09km -
CIBC
7021 Markham Rd (at Steeles Ave. E), Markham ON L3S 0C2 4.51km -
RBC Royal Bank
9428 Markham Rd (at Edward Jeffreys Ave.), Markham ON L6E 0N1 4.91km
- 4 bath
- 4 bed
- 2500 sqft
33 Hamilton Hall Drive, Markham, Ontario • L3P 3L5 • Markham Village














