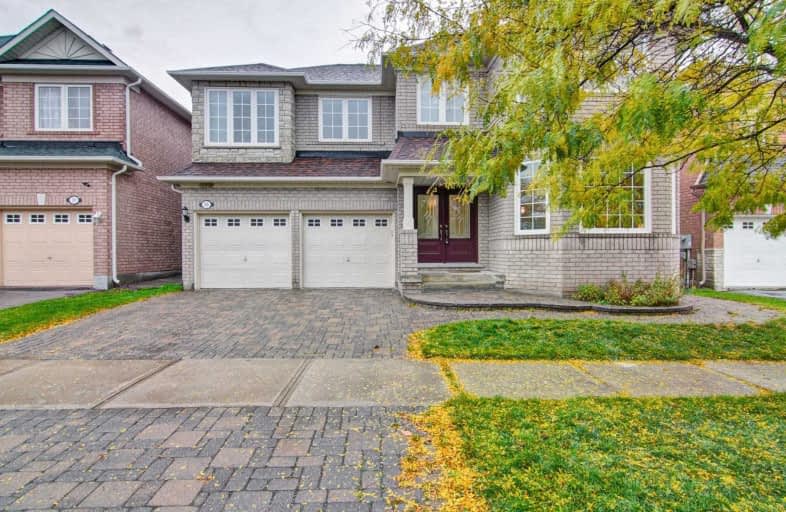Sold on Oct 24, 2019
Note: Property is not currently for sale or for rent.

-
Type: Detached
-
Style: 2-Storey
-
Size: 2500 sqft
-
Lot Size: 45.93 x 80.38 Feet
-
Age: No Data
-
Taxes: $6,035 per year
-
Days on Site: 7 Days
-
Added: Oct 25, 2019 (1 week on market)
-
Updated:
-
Last Checked: 2 months ago
-
MLS®#: N4609831
-
Listed By: Re/max realtron power 7 realty, brokerage
Absolutely Stunning 5+1 Bdrm Detached Home In Prestigious Berczy Village, Over $100K In Upgrades, Crown Moulding & Hardwood Fl, Newer Triple Glazed Windows, New Front & Patio Dr, Freshly Painted, Upgraded Premium Exterior Stone, Modern Kitchen W/Huge Island & Pantry, 3 Sided Gas Fireplace In Family Rm, Spacious Breakfast Area O/Looks Backyard, Master Bdrm 5Pcs Ensuite W/Brand New Glass Shower Professional Finished Bsmt W/Media Rm, Great Rm, Bdrm & 3Pcs Bath
Extras
Professional Front & Back Interlocking, All Existing S/S Appliances, Washer & Dryer, All Elf's, All Window Coverings, Pot Lights, Water Softener, Central Humidifier, Furnace (2015), Roof (2017), Ac (2017), Attic Insulation Improvement
Property Details
Facts for 35 Sarum Crescent, Markham
Status
Days on Market: 7
Last Status: Sold
Sold Date: Oct 24, 2019
Closed Date: Mar 10, 2020
Expiry Date: Mar 31, 2020
Sold Price: $1,420,000
Unavailable Date: Oct 24, 2019
Input Date: Oct 17, 2019
Prior LSC: Listing with no contract changes
Property
Status: Sale
Property Type: Detached
Style: 2-Storey
Size (sq ft): 2500
Area: Markham
Community: Berczy
Availability Date: 60/90 Days Tba
Inside
Bedrooms: 5
Bedrooms Plus: 1
Bathrooms: 5
Kitchens: 1
Rooms: 10
Den/Family Room: Yes
Air Conditioning: Central Air
Fireplace: Yes
Laundry Level: Main
Washrooms: 5
Building
Basement: Finished
Heat Type: Forced Air
Heat Source: Gas
Exterior: Brick
Exterior: Stone
Water Supply: Municipal
Special Designation: Unknown
Parking
Driveway: Pvt Double
Garage Spaces: 2
Garage Type: Attached
Covered Parking Spaces: 2
Total Parking Spaces: 4
Fees
Tax Year: 2019
Tax Legal Description: Lot 200, Plan 65M3368, Markham.
Taxes: $6,035
Highlights
Feature: Fenced Yard
Feature: Library
Feature: Park
Feature: Public Transit
Feature: School
Land
Cross Street: Kennedy / Major Mack
Municipality District: Markham
Fronting On: East
Pool: None
Sewer: Sewers
Lot Depth: 80.38 Feet
Lot Frontage: 45.93 Feet
Additional Media
- Virtual Tour: https://openhouse.odyssey3d.ca/1459411?idx=1
Rooms
Room details for 35 Sarum Crescent, Markham
| Type | Dimensions | Description |
|---|---|---|
| Living Main | 3.84 x 3.62 | Hardwood Floor, Bay Window, Coffered Ceiling |
| Dining Main | 6.36 x 3.62 | Hardwood Floor, Large Window, Coffered Ceiling |
| Kitchen Main | 3.50 x 3.80 | Ceramic Floor, Centre Island, Pantry |
| Breakfast Main | 3.39 x 4.37 | Ceramic Floor, Bay Window, W/O To Garden |
| Family Main | 4.83 x 5.33 | Hardwood Floor, Gas Fireplace, Pot Lights |
| Master 2nd | 4.58 x 5.39 | Broadloom, W/I Closet, 5 Pc Ensuite |
| 2nd Br 2nd | 4.03 x 5.64 | Broadloom, W/I Closet, Semi Ensuite |
| 3rd Br 2nd | 3.69 x 3.89 | Broadloom, Large Closet, Semi Ensuite |
| 4th Br 2nd | 3.05 x 3.69 | Broadloom, Large Closet, Semi Ensuite |
| 5th Br 2nd | 3.53 x 3.63 | Broadloom, Large Closet, Window |
| Media/Ent Bsmt | 5.76 x 7.07 | Laminate, Open Concept, 3 Pc Bath |
| Great Rm Bsmt | 3.44 x 3.93 | Laminate |
| XXXXXXXX | XXX XX, XXXX |
XXXX XXX XXXX |
$X,XXX,XXX |
| XXX XX, XXXX |
XXXXXX XXX XXXX |
$X,XXX,XXX |
| XXXXXXXX XXXX | XXX XX, XXXX | $1,420,000 XXX XXXX |
| XXXXXXXX XXXXXX | XXX XX, XXXX | $1,099,900 XXX XXXX |

Fred Varley Public School
Elementary: PublicAll Saints Catholic Elementary School
Elementary: CatholicBeckett Farm Public School
Elementary: PublicJohn McCrae Public School
Elementary: PublicCastlemore Elementary Public School
Elementary: PublicStonebridge Public School
Elementary: PublicMarkville Secondary School
Secondary: PublicSt Brother André Catholic High School
Secondary: CatholicBill Crothers Secondary School
Secondary: PublicUnionville High School
Secondary: PublicBur Oak Secondary School
Secondary: PublicPierre Elliott Trudeau High School
Secondary: Public

