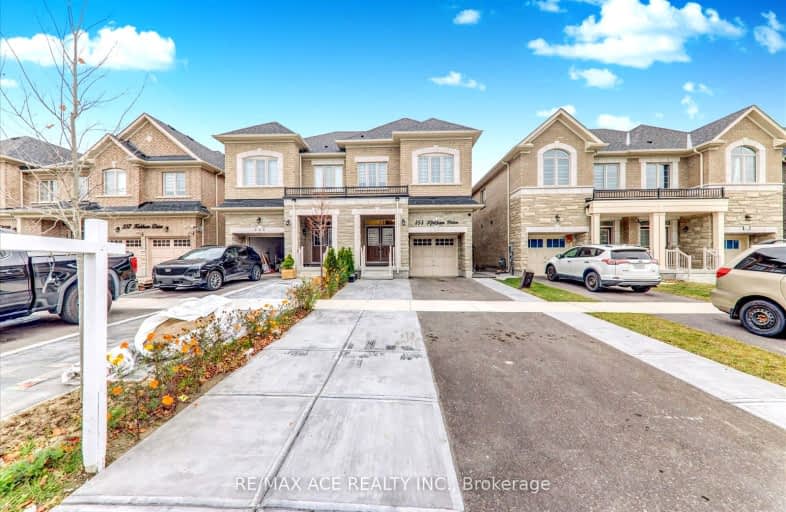Car-Dependent
- Most errands require a car.
28
/100
Some Transit
- Most errands require a car.
49
/100
Somewhat Bikeable
- Most errands require a car.
28
/100

Boxwood Public School
Elementary: Public
0.92 km
Sir Richard W Scott Catholic Elementary School
Elementary: Catholic
1.32 km
Ellen Fairclough Public School
Elementary: Public
1.23 km
Markham Gateway Public School
Elementary: Public
1.47 km
Legacy Public School
Elementary: Public
1.98 km
Cedarwood Public School
Elementary: Public
0.43 km
Bill Hogarth Secondary School
Secondary: Public
5.10 km
St Mother Teresa Catholic Academy Secondary School
Secondary: Catholic
4.80 km
Father Michael McGivney Catholic Academy High School
Secondary: Catholic
2.99 km
Lester B Pearson Collegiate Institute
Secondary: Public
5.07 km
Middlefield Collegiate Institute
Secondary: Public
2.14 km
Markham District High School
Secondary: Public
3.72 km
-
Reesor Park
ON 4.28km -
Monarch Park
Ontario 6.06km -
Toogood Pond
Carlton Rd (near Main St.), Unionville ON L3R 4J8 6.38km
-
CIBC
7021 Markham Rd (at Steeles Ave. E), Markham ON L3S 0C2 1.38km -
RBC Royal Bank
60 Copper Creek Dr, Markham ON L6B 0P2 2.23km -
RBC Royal Bank
4751 Steeles Ave E (at Silver Star Blvd.), Toronto ON M1V 4S5 5.3km













