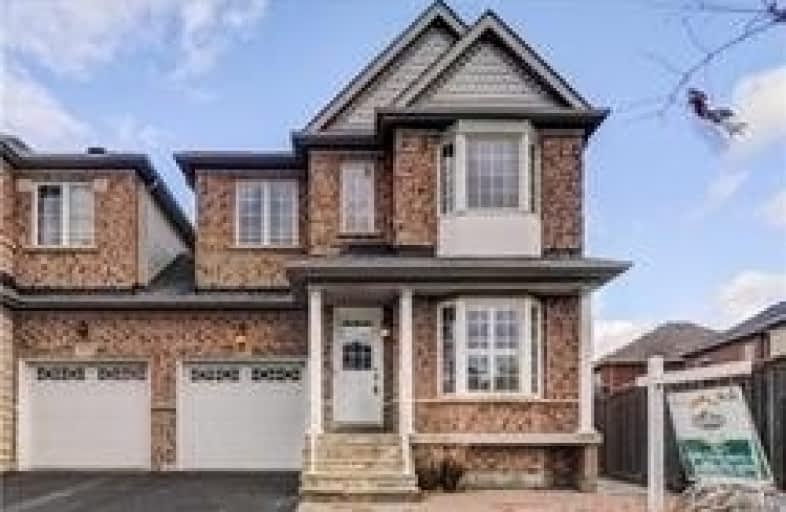Sold on May 31, 2019
Note: Property is not currently for sale or for rent.

-
Type: Link
-
Style: 2-Storey
-
Lot Size: 28.54 x 92.71 Feet
-
Age: No Data
-
Taxes: $4,338 per year
-
Days on Site: 35 Days
-
Added: Sep 07, 2019 (1 month on market)
-
Updated:
-
Last Checked: 2 months ago
-
MLS®#: N4430105
-
Listed By: Homelife gold pacific realty inc., brokerage
Desirable Neighborhood With Top Ranked Schools. (Pierre Elliot Trudeau H.S., Castlemore P.S.) Built By Great Gulf Home With Top-Notch Finishes Through Out The Home. Premium Lot With Linkage By Garage Only. Direct Access From Garage. Hardwood Throughout. Four Bedrooms With Additional Sitting Area On Second Floor. Open Concept On Main Floor With Lots Of Lights, Separate Entrance To Professionally Finished Basement. In Excellent Condition, Too Good To Miss!
Extras
All Existing Elfs & Window Coverings. 2 Fridges, 2 Stoves, B/I Dishwasher, Washer & Dryer, Cvac (Rough In). Roof (2017), Garage Door (2017), Fireplace In Family Room, Interlock In Front And Deck At Back.
Property Details
Facts for 358 Castlemore Avenue, Markham
Status
Days on Market: 35
Last Status: Sold
Sold Date: May 31, 2019
Closed Date: Aug 21, 2019
Expiry Date: Jul 31, 2019
Sold Price: $944,800
Unavailable Date: May 31, 2019
Input Date: Apr 27, 2019
Prior LSC: Listing with no contract changes
Property
Status: Sale
Property Type: Link
Style: 2-Storey
Area: Markham
Community: Berczy
Availability Date: Immed
Inside
Bedrooms: 4
Bedrooms Plus: 1
Bathrooms: 4
Kitchens: 1
Kitchens Plus: 1
Rooms: 8
Den/Family Room: Yes
Air Conditioning: Central Air
Fireplace: Yes
Laundry Level: Lower
Central Vacuum: Y
Washrooms: 4
Building
Basement: Apartment
Basement 2: Sep Entrance
Heat Type: Forced Air
Heat Source: Gas
Exterior: Brick
UFFI: No
Water Supply: Municipal
Special Designation: Unknown
Parking
Driveway: Private
Garage Spaces: 1
Garage Type: Built-In
Covered Parking Spaces: 2
Total Parking Spaces: 3
Fees
Tax Year: 2018
Tax Legal Description: Plan 65M3390 Pt Lot 178 Rs65R24252
Taxes: $4,338
Land
Cross Street: Kennedy & Major Mack
Municipality District: Markham
Fronting On: North
Pool: None
Sewer: Sewers
Lot Depth: 92.71 Feet
Lot Frontage: 28.54 Feet
Lot Irregularities: Backside 38 Feet Wide
Rooms
Room details for 358 Castlemore Avenue, Markham
| Type | Dimensions | Description |
|---|---|---|
| Living Ground | 3.05 x 5.49 | Hardwood Floor, California Shutters, Combined W/Dining |
| Dining Ground | 3.05 x 5.49 | Hardwood Floor, California Shutters, Combined W/Living |
| Kitchen Ground | 3.12 x 2.74 | Ceramic Floor, Eat-In Kitchen, W/O To Deck |
| Family Ground | 3.56 x 4.27 | Hardwood Floor, Fireplace, California Shutters |
| Master 2nd | 3.25 x 4.78 | Hardwood Floor, W/I Closet, 4 Pc Ensuite |
| 2nd Br 2nd | 2.90 x 2.95 | Hardwood Floor, Closet, East View |
| 3rd Br 2nd | 3.05 x 3.56 | Hardwood Floor, Closet, South View |
| 4th Br 2nd | 2.74 x 3.05 | Hardwood Floor, Closet, South View |
| Office 2nd | 2.20 x 2.95 | Hardwood Floor, Window, East View |
| XXXXXXXX | XXX XX, XXXX |
XXXX XXX XXXX |
$XXX,XXX |
| XXX XX, XXXX |
XXXXXX XXX XXXX |
$XXX,XXX | |
| XXXXXXXX | XXX XX, XXXX |
XXXXXXXX XXX XXXX |
|
| XXX XX, XXXX |
XXXXXX XXX XXXX |
$XXX,XXX | |
| XXXXXXXX | XXX XX, XXXX |
XXXXXXXX XXX XXXX |
|
| XXX XX, XXXX |
XXXXXX XXX XXXX |
$XXX,XXX | |
| XXXXXXXX | XXX XX, XXXX |
XXXXXXX XXX XXXX |
|
| XXX XX, XXXX |
XXXXXX XXX XXXX |
$X,XXX,XXX | |
| XXXXXXXX | XXX XX, XXXX |
XXXXXXX XXX XXXX |
|
| XXX XX, XXXX |
XXXXXX XXX XXXX |
$XXX,XXX |
| XXXXXXXX XXXX | XXX XX, XXXX | $944,800 XXX XXXX |
| XXXXXXXX XXXXXX | XXX XX, XXXX | $938,800 XXX XXXX |
| XXXXXXXX XXXXXXXX | XXX XX, XXXX | XXX XXXX |
| XXXXXXXX XXXXXX | XXX XX, XXXX | $958,800 XXX XXXX |
| XXXXXXXX XXXXXXXX | XXX XX, XXXX | XXX XXXX |
| XXXXXXXX XXXXXX | XXX XX, XXXX | $999,000 XXX XXXX |
| XXXXXXXX XXXXXXX | XXX XX, XXXX | XXX XXXX |
| XXXXXXXX XXXXXX | XXX XX, XXXX | $1,068,000 XXX XXXX |
| XXXXXXXX XXXXXXX | XXX XX, XXXX | XXX XXXX |
| XXXXXXXX XXXXXX | XXX XX, XXXX | $898,000 XXX XXXX |

Fred Varley Public School
Elementary: PublicAll Saints Catholic Elementary School
Elementary: CatholicSan Lorenzo Ruiz Catholic Elementary School
Elementary: CatholicJohn McCrae Public School
Elementary: PublicCastlemore Elementary Public School
Elementary: PublicStonebridge Public School
Elementary: PublicMarkville Secondary School
Secondary: PublicSt Brother André Catholic High School
Secondary: CatholicBill Crothers Secondary School
Secondary: PublicMarkham District High School
Secondary: PublicBur Oak Secondary School
Secondary: PublicPierre Elliott Trudeau High School
Secondary: Public- 3 bath
- 4 bed
- 1500 sqft
- 2 bath
- 4 bed
1 Station Street, Markham, Ontario • L3P 1Z5 • Old Markham Village
- 4 bath
- 4 bed
- 2000 sqft





