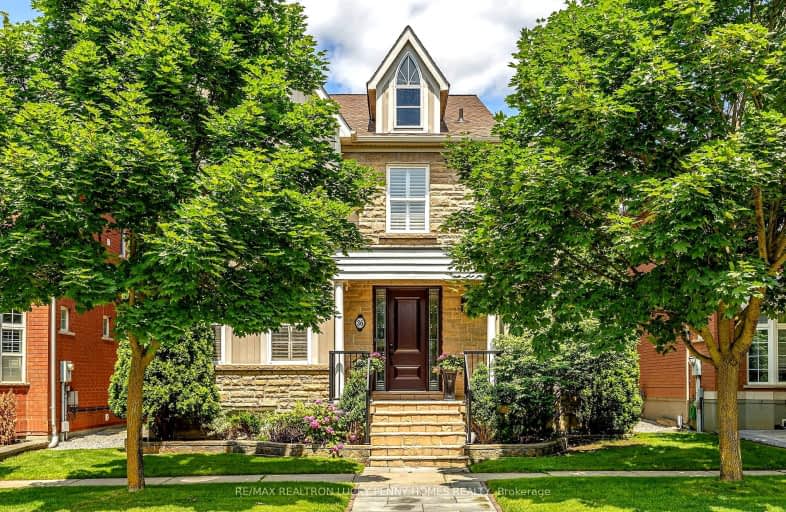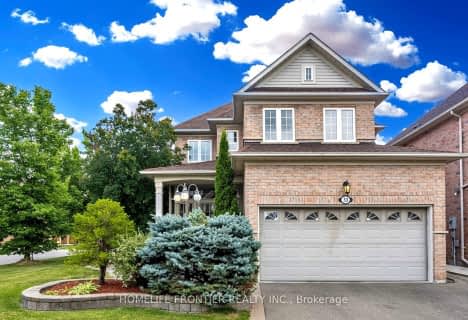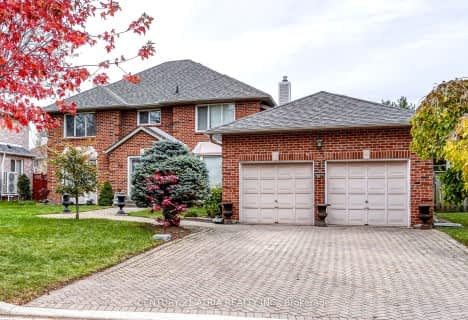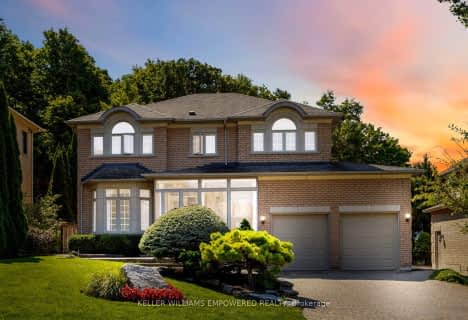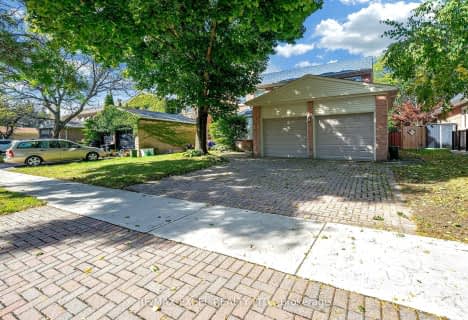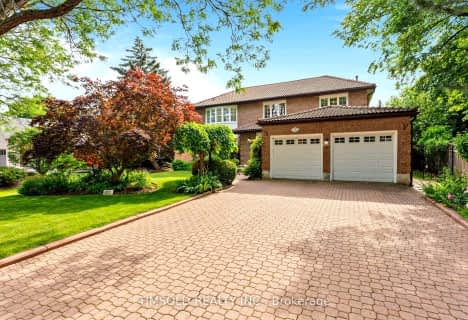Somewhat Walkable
- Some errands can be accomplished on foot.
57
/100
Some Transit
- Most errands require a car.
46
/100
Bikeable
- Some errands can be accomplished on bike.
51
/100

St Matthew Catholic Elementary School
Elementary: Catholic
2.14 km
Unionville Public School
Elementary: Public
1.91 km
All Saints Catholic Elementary School
Elementary: Catholic
1.21 km
Beckett Farm Public School
Elementary: Public
1.18 km
William Berczy Public School
Elementary: Public
2.17 km
Castlemore Elementary Public School
Elementary: Public
1.56 km
St Augustine Catholic High School
Secondary: Catholic
3.46 km
Markville Secondary School
Secondary: Public
2.92 km
Bill Crothers Secondary School
Secondary: Public
3.72 km
Unionville High School
Secondary: Public
3.82 km
Bur Oak Secondary School
Secondary: Public
3.43 km
Pierre Elliott Trudeau High School
Secondary: Public
0.61 km
-
Briarwood Park
118 Briarwood Rd, Markham ON L3R 2X5 2.25km -
Toogood Pond
Carlton Rd (near Main St.), Unionville ON L3R 4J8 2.31km -
Centennial Park
330 Bullock Dr, Ontario 3.23km
-
BMO Bank of Montreal
3993 Hwy 7 E (at Village Pkwy), Markham ON L3R 5M6 3.67km -
BMO Bank of Montreal
710 Markland St (at Major Mackenzie Dr E), Markham ON L6C 0G6 4.33km -
TD Bank Financial Group
9870 Hwy 48 (Major Mackenzie Dr), Markham ON L6E 0H7 4.55km
