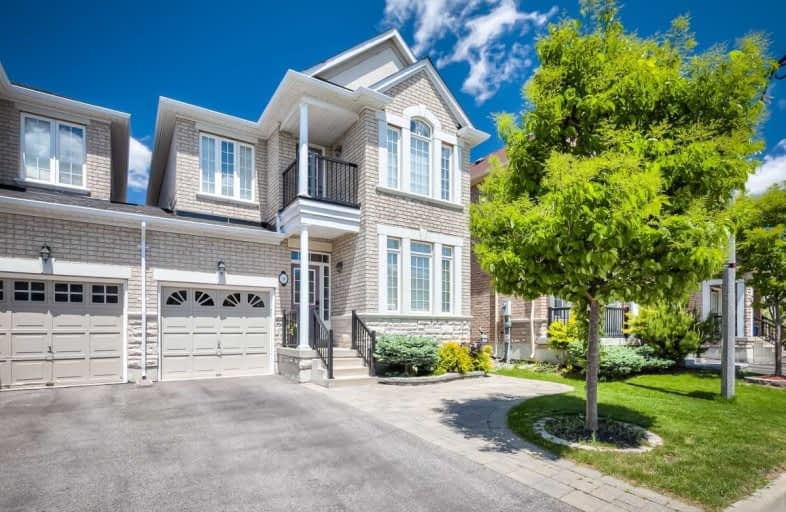
Fred Varley Public School
Elementary: Public
1.37 km
Wismer Public School
Elementary: Public
0.85 km
San Lorenzo Ruiz Catholic Elementary School
Elementary: Catholic
0.69 km
John McCrae Public School
Elementary: Public
0.39 km
Donald Cousens Public School
Elementary: Public
0.51 km
Stonebridge Public School
Elementary: Public
1.75 km
Markville Secondary School
Secondary: Public
2.92 km
St Brother André Catholic High School
Secondary: Catholic
2.21 km
Bill Crothers Secondary School
Secondary: Public
5.45 km
Markham District High School
Secondary: Public
3.61 km
Bur Oak Secondary School
Secondary: Public
0.74 km
Pierre Elliott Trudeau High School
Secondary: Public
2.85 km




