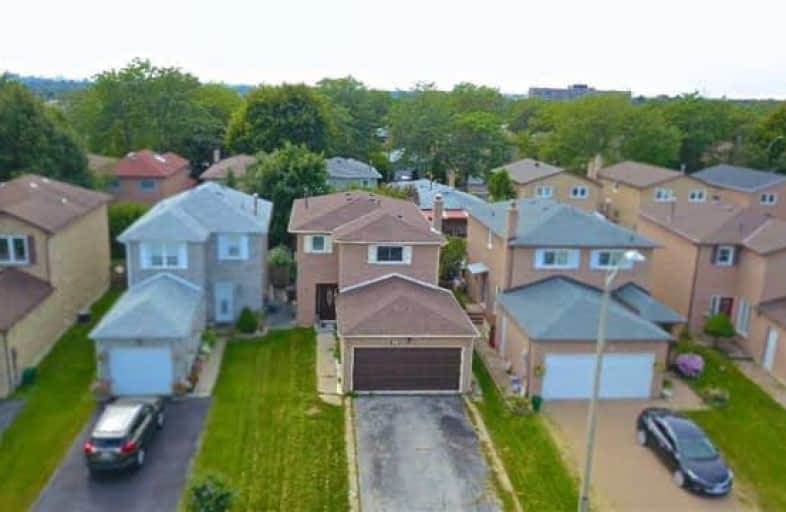
Roy H Crosby Public School
Elementary: Public
1.27 km
Ramer Wood Public School
Elementary: Public
0.31 km
James Robinson Public School
Elementary: Public
0.72 km
St Patrick Catholic Elementary School
Elementary: Catholic
0.90 km
St Edward Catholic Elementary School
Elementary: Catholic
0.45 km
Central Park Public School
Elementary: Public
1.25 km
Father Michael McGivney Catholic Academy High School
Secondary: Catholic
3.09 km
Markville Secondary School
Secondary: Public
0.99 km
Middlefield Collegiate Institute
Secondary: Public
3.42 km
St Brother André Catholic High School
Secondary: Catholic
2.27 km
Markham District High School
Secondary: Public
2.12 km
Bur Oak Secondary School
Secondary: Public
2.21 km



