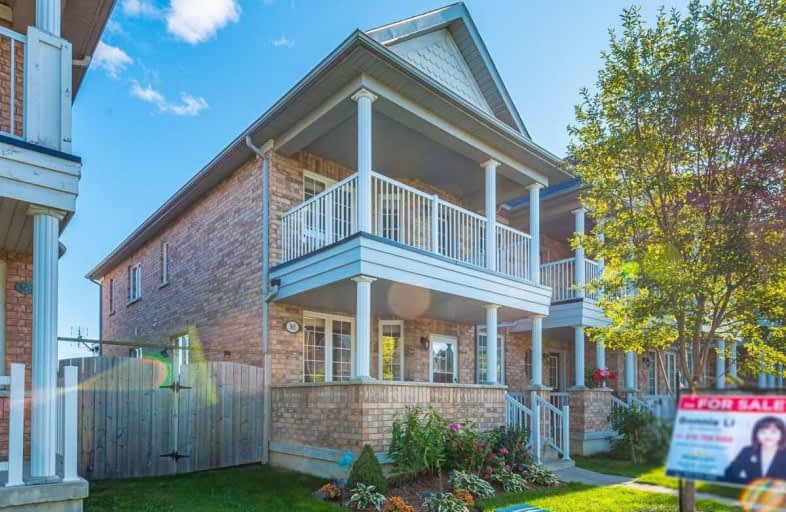Sold on Sep 19, 2020
Note: Property is not currently for sale or for rent.

-
Type: Att/Row/Twnhouse
-
Style: 2-Storey
-
Lot Size: 20.47 x 96 Feet
-
Age: No Data
-
Taxes: $3,444 per year
-
Days on Site: 1 Days
-
Added: Sep 18, 2020 (1 day on market)
-
Updated:
-
Last Checked: 3 months ago
-
MLS®#: N4917950
-
Listed By: Homelife landmark realty inc., brokerage
Highly Demanded Location, End Unit Freehold Townhouse With Lots Of Upgrade, Lots Of Windows. Master Bedroom Ensuite With Large Balcony. Appr 2000Sqft Living Space. Direct Access To Garage And Rear Door To Driveway. Top Ranking School, Markville H S. Mins To Hwy407,Go Train, Plaza, Tnt, Bus Stop And Park, Nearby Walmart, Ymca, Community Centre, Markville Mall, Future York University Markham Campus
Extras
Fridge, Stove, Dishwasher, Washer & Dryer(2018), All Elf's, Window Covering, Hot Water Tank Rental.
Property Details
Facts for 365 Caboto Trail, Markham
Status
Days on Market: 1
Last Status: Sold
Sold Date: Sep 19, 2020
Closed Date: Nov 02, 2020
Expiry Date: Dec 31, 2020
Sold Price: $913,800
Unavailable Date: Sep 19, 2020
Input Date: Sep 18, 2020
Prior LSC: Listing with no contract changes
Property
Status: Sale
Property Type: Att/Row/Twnhouse
Style: 2-Storey
Area: Markham
Community: Village Green-South Unionville
Availability Date: Tba
Inside
Bedrooms: 3
Bedrooms Plus: 1
Bathrooms: 3
Kitchens: 1
Rooms: 7
Den/Family Room: Yes
Air Conditioning: Central Air
Fireplace: No
Washrooms: 3
Building
Basement: Finished
Heat Type: Forced Air
Heat Source: Gas
Exterior: Brick
Water Supply: Municipal
Special Designation: Unknown
Parking
Driveway: Private
Garage Spaces: 1
Garage Type: Built-In
Covered Parking Spaces: 1
Total Parking Spaces: 2
Fees
Tax Year: 2020
Tax Legal Description: Plan 65M3913 Pt Blk 11 Rp 65R30070 Part 11
Taxes: $3,444
Land
Cross Street: Hwy 7/Kennedy
Municipality District: Markham
Fronting On: South
Pool: None
Sewer: Sewers
Lot Depth: 96 Feet
Lot Frontage: 20.47 Feet
Additional Media
- Virtual Tour: https://www.houssmax.ca/Virtualtour/mobile/tourId/h4701834/type/unbrand
Rooms
Room details for 365 Caboto Trail, Markham
| Type | Dimensions | Description |
|---|---|---|
| Living Ground | 3.15 x 6.04 | Hardwood Floor, Combined W/Dining, Large Window |
| Dining Ground | 3.15 x 6.04 | Hardwood Floor, Combined W/Living, Large Window |
| Kitchen Ground | 2.28 x 3.15 | Ceramic Floor |
| Breakfast Ground | 1.93 x 3.69 | Ceramic Floor, Access To Garage, Large Window |
| Master 2nd | 3.15 x 4.16 | Laminate, W/I Closet, W/O To Balcony |
| 2nd Br 2nd | 3.15 x 2.93 | Laminate, Closet, Window |
| 3rd Br 2nd | 2.75 x 3.06 | Laminate, Semi Ensuite, Closet |
| Family Bsmt | - | Open Concept, Vinyl Floor |
| XXXXXXXX | XXX XX, XXXX |
XXXX XXX XXXX |
$XXX,XXX |
| XXX XX, XXXX |
XXXXXX XXX XXXX |
$XXX,XXX | |
| XXXXXXXX | XXX XX, XXXX |
XXXX XXX XXXX |
$XXX,XXX |
| XXX XX, XXXX |
XXXXXX XXX XXXX |
$XXX,XXX |
| XXXXXXXX XXXX | XXX XX, XXXX | $913,800 XXX XXXX |
| XXXXXXXX XXXXXX | XXX XX, XXXX | $819,000 XXX XXXX |
| XXXXXXXX XXXX | XXX XX, XXXX | $620,000 XXX XXXX |
| XXXXXXXX XXXXXX | XXX XX, XXXX | $595,000 XXX XXXX |

St Matthew Catholic Elementary School
Elementary: CatholicSt Benedict Catholic Elementary School
Elementary: CatholicSt Francis Xavier Catholic Elementary School
Elementary: CatholicParkview Public School
Elementary: PublicUnionville Meadows Public School
Elementary: PublicRandall Public School
Elementary: PublicMilliken Mills High School
Secondary: PublicFather Michael McGivney Catholic Academy High School
Secondary: CatholicMarkville Secondary School
Secondary: PublicMiddlefield Collegiate Institute
Secondary: PublicBill Crothers Secondary School
Secondary: PublicUnionville High School
Secondary: Public- 3 bath
- 3 bed
27 Water Street, Markham, Ontario • L3P 1N3 • Markham Village



