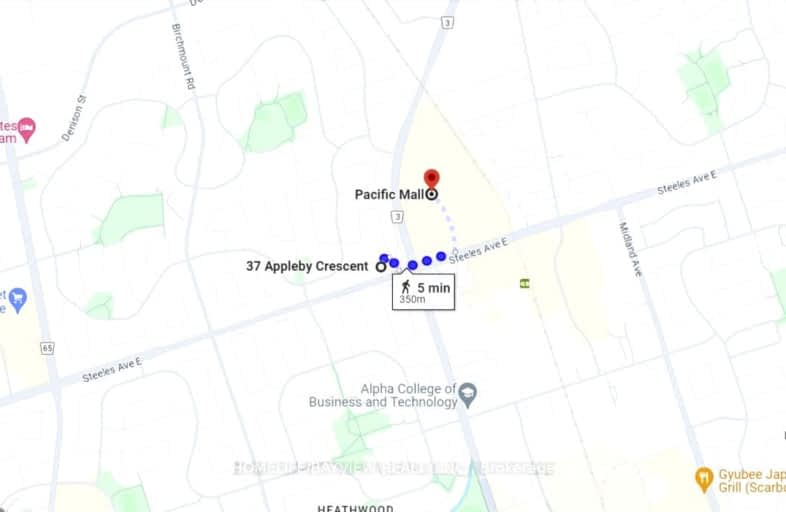Very Walkable
- Most errands can be accomplished on foot.
89
/100
Good Transit
- Some errands can be accomplished by public transportation.
64
/100
Bikeable
- Some errands can be accomplished on bike.
58
/100

St Mother Teresa Catholic Elementary School
Elementary: Catholic
0.77 km
Milliken Mills Public School
Elementary: Public
0.79 km
Highgate Public School
Elementary: Public
0.61 km
Terry Fox Public School
Elementary: Public
1.19 km
Kennedy Public School
Elementary: Public
0.55 km
Aldergrove Public School
Elementary: Public
1.28 km
Msgr Fraser College (Midland North)
Secondary: Catholic
1.78 km
Msgr Fraser-Midland
Secondary: Catholic
3.15 km
L'Amoreaux Collegiate Institute
Secondary: Public
2.44 km
Milliken Mills High School
Secondary: Public
1.57 km
Dr Norman Bethune Collegiate Institute
Secondary: Public
1.55 km
Mary Ward Catholic Secondary School
Secondary: Catholic
1.25 km
-
Milliken Park
5555 Steeles Ave E (btwn McCowan & Middlefield Rd.), Scarborough ON M9L 1S7 3.12km -
Highland Heights Park
30 Glendower Circt, Toronto ON 3.19km -
Coppard Park
350 Highglen Ave, Markham ON L3S 3M2 3.97km
-
TD Bank Financial Group
7077 Kennedy Rd (at Steeles Ave. E, outside Pacific Mall), Markham ON L3R 0N8 0.22km -
TD Bank Financial Group
7080 Warden Ave, Markham ON L3R 5Y2 1.38km -
RBC Royal Bank
7481 Woodbine Ave, Markham ON L3R 2W1 3.41km














