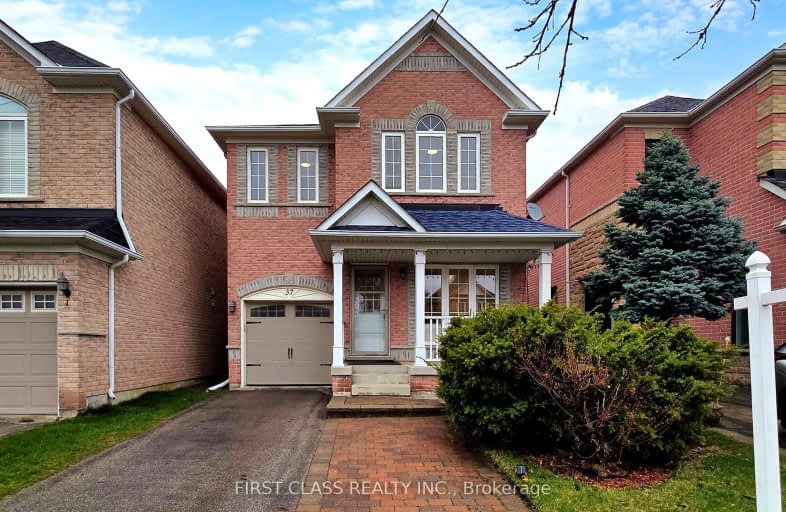Somewhat Walkable
- Some errands can be accomplished on foot.
58
/100
Some Transit
- Most errands require a car.
49
/100
Somewhat Bikeable
- Most errands require a car.
44
/100

Fred Varley Public School
Elementary: Public
0.79 km
All Saints Catholic Elementary School
Elementary: Catholic
1.18 km
Central Park Public School
Elementary: Public
1.13 km
John McCrae Public School
Elementary: Public
1.50 km
Castlemore Elementary Public School
Elementary: Public
1.09 km
Stonebridge Public School
Elementary: Public
0.11 km
Father Michael McGivney Catholic Academy High School
Secondary: Catholic
4.68 km
Markville Secondary School
Secondary: Public
1.48 km
St Brother André Catholic High School
Secondary: Catholic
2.98 km
Bill Crothers Secondary School
Secondary: Public
3.68 km
Bur Oak Secondary School
Secondary: Public
1.61 km
Pierre Elliott Trudeau High School
Secondary: Public
1.38 km
-
Toogood Pond
Carlton Rd (near Main St.), Unionville ON L3R 4J8 2.58km -
Reesor Park
ON 4.14km -
Ritter Park
Richmond Hill ON 8.24km
-
TD Bank Financial Group
9970 Kennedy Rd, Markham ON L6C 0M4 2km -
CIBC
8675 McCowan Rd (Bullock Dr), Markham ON L3P 4H1 2.16km -
BMO Bank of Montreal
9660 Markham Rd, Markham ON L6E 0H8 2.66km














