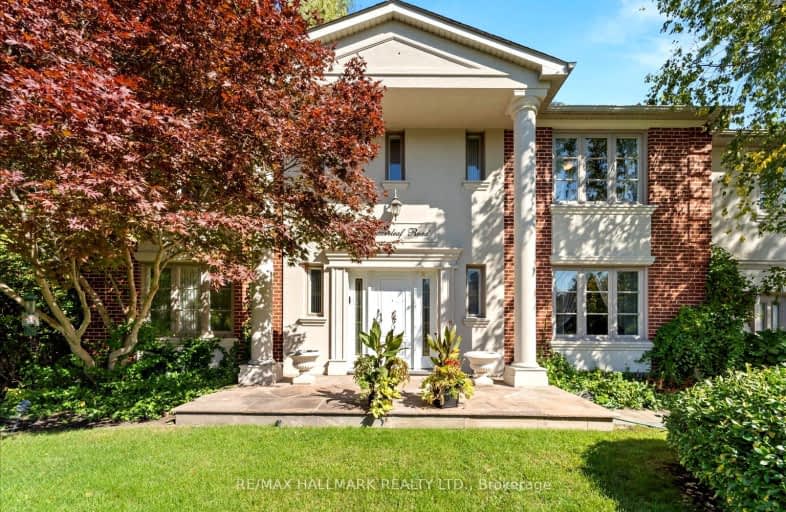Car-Dependent
- Almost all errands require a car.
12
/100
Good Transit
- Some errands can be accomplished by public transportation.
51
/100
Somewhat Bikeable
- Most errands require a car.
38
/100

St Rene Goupil-St Luke Catholic Elementary School
Elementary: Catholic
1.45 km
Johnsview Village Public School
Elementary: Public
0.90 km
Bayview Fairways Public School
Elementary: Public
0.95 km
St Agnes Catholic School
Elementary: Catholic
1.77 km
Steelesview Public School
Elementary: Public
0.98 km
Bayview Glen Public School
Elementary: Public
0.28 km
Msgr Fraser College (Northeast)
Secondary: Catholic
2.17 km
St. Joseph Morrow Park Catholic Secondary School
Secondary: Catholic
1.66 km
Thornlea Secondary School
Secondary: Public
2.31 km
A Y Jackson Secondary School
Secondary: Public
1.94 km
Brebeuf College School
Secondary: Catholic
1.52 km
St Robert Catholic High School
Secondary: Catholic
2.72 km




