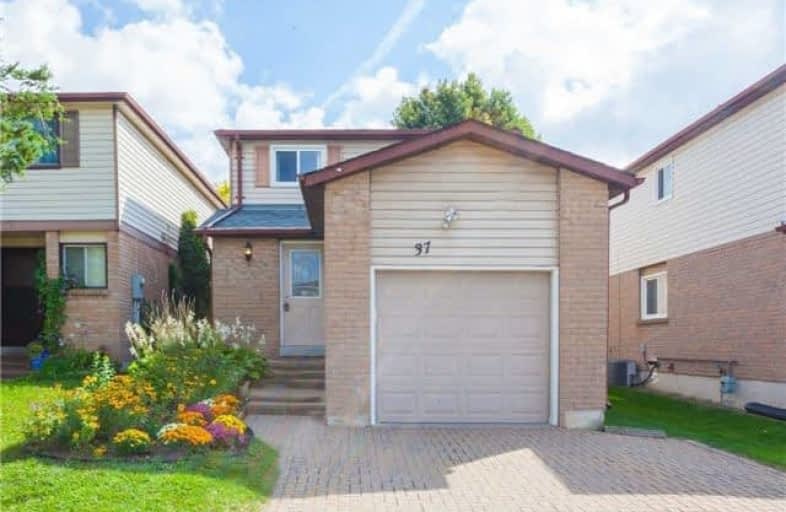Sold on Oct 05, 2018
Note: Property is not currently for sale or for rent.

-
Type: Link
-
Style: 2-Storey
-
Lot Size: 29.07 x 100.07 Feet
-
Age: No Data
-
Taxes: $3,556 per year
-
Days on Site: 23 Days
-
Added: Sep 07, 2019 (3 weeks on market)
-
Updated:
-
Last Checked: 2 months ago
-
MLS®#: N4245840
-
Listed By: Re/max all-stars the pb team realty, brokerage
Your Search Stops Here! Excellent Opportunity To Own An Affordable Family Home In The Heart Of Markham! This Well-Kept 3 Bedroom Home Includes Hardwood Floors Throughout, Roomy Bedrooms, A Large Deck, And A Fully Finished Basement And A Bonus Room For Extra Living Space! Steps To All Conveniences Incl. Markville Mall, Grocery Stores, Restaurants, Go Train, Banks, +++ Brand New Roof And Top-Rated Schools!
Extras
Incl: Brand New Roof, All Window Coverings & Blinds, All Stainless Steel Appliances: Fridge; Stove; Hood Fan; Built In Dishwasher; Washer, Dryer, All Electrical Light Fixtures, Garage Door Opener & Remote, Shed.
Property Details
Facts for 37 Raleigh Crescent, Markham
Status
Days on Market: 23
Last Status: Sold
Sold Date: Oct 05, 2018
Closed Date: Nov 07, 2018
Expiry Date: Jan 18, 2019
Sold Price: $768,000
Unavailable Date: Oct 05, 2018
Input Date: Sep 12, 2018
Property
Status: Sale
Property Type: Link
Style: 2-Storey
Area: Markham
Community: Markville
Availability Date: Tbd
Inside
Bedrooms: 3
Bathrooms: 3
Kitchens: 1
Rooms: 7
Den/Family Room: Yes
Air Conditioning: Central Air
Fireplace: No
Washrooms: 3
Building
Basement: Finished
Basement 2: Full
Heat Type: Forced Air
Heat Source: Gas
Exterior: Brick
Exterior: Vinyl Siding
UFFI: No
Water Supply: Municipal
Special Designation: Unknown
Parking
Driveway: Private
Garage Spaces: 1
Garage Type: Attached
Covered Parking Spaces: 4
Total Parking Spaces: 5
Fees
Tax Year: 2018
Tax Legal Description: Pcl 4-2, Sec 65M2056 (Cont In Sched B)
Taxes: $3,556
Highlights
Feature: Park
Feature: Public Transit
Land
Cross Street: Mccowan/Hwy 7
Municipality District: Markham
Fronting On: East
Pool: None
Sewer: Sewers
Lot Depth: 100.07 Feet
Lot Frontage: 29.07 Feet
Zoning: Residential
Additional Media
- Virtual Tour: http://tours.bizzimage.com/ub/110243
Rooms
Room details for 37 Raleigh Crescent, Markham
| Type | Dimensions | Description |
|---|---|---|
| Living Main | 2.74 x 4.09 | O/Looks Dining, W/O To Deck, Hardwood Floor |
| Dining Main | 2.74 x 2.79 | O/Looks Living, Picture Window, Hardwood Floor |
| Kitchen Main | 2.74 x 3.96 | Granite Counter, Backsplash, Large Window |
| Family Main | 3.33 x 3.35 | Picture Window, Hardwood Floor |
| Master 2nd | 3.35 x 5.23 | His/Hers Closets, Window, Hardwood Floor |
| 2nd Br 2nd | 2.95 x 3.56 | Large Closet, Window, Hardwood Floor |
| 3rd Br 2nd | 2.90 x 3.48 | Large Closet, Window, Hardwood Floor |
| Rec Bsmt | 2.61 x 3.96 | Open Concept, Pot Lights, Laminate |
| Other Bsmt | 2.51 x 5.38 | Above Grade Window, Pot Lights, Laminate |
| XXXXXXXX | XXX XX, XXXX |
XXXX XXX XXXX |
$XXX,XXX |
| XXX XX, XXXX |
XXXXXX XXX XXXX |
$XXX,XXX |
| XXXXXXXX XXXX | XXX XX, XXXX | $768,000 XXX XXXX |
| XXXXXXXX XXXXXX | XXX XX, XXXX | $779,000 XXX XXXX |

St Matthew Catholic Elementary School
Elementary: CatholicRoy H Crosby Public School
Elementary: PublicUnionville Public School
Elementary: PublicParkview Public School
Elementary: PublicCentral Park Public School
Elementary: PublicUnionville Meadows Public School
Elementary: PublicMilliken Mills High School
Secondary: PublicFather Michael McGivney Catholic Academy High School
Secondary: CatholicMarkville Secondary School
Secondary: PublicBill Crothers Secondary School
Secondary: PublicBur Oak Secondary School
Secondary: PublicPierre Elliott Trudeau High School
Secondary: Public