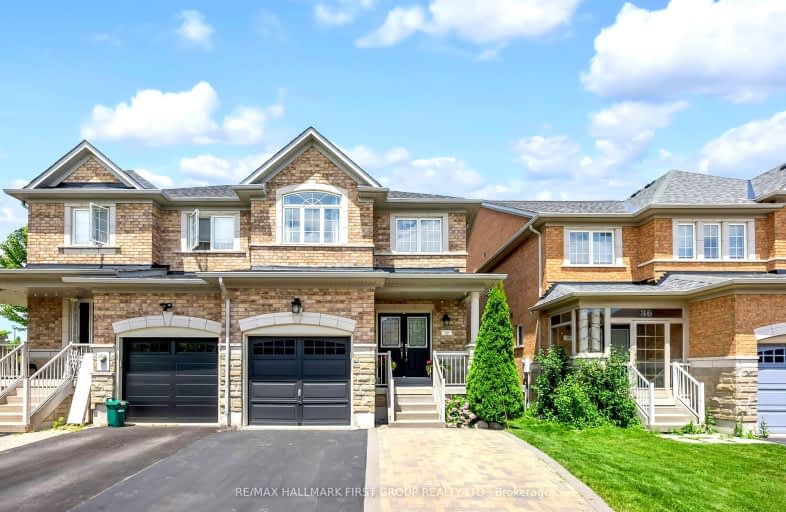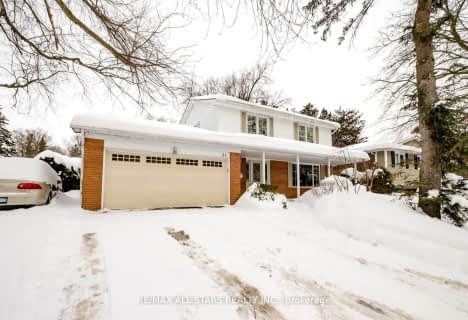Somewhat Walkable
- Some errands can be accomplished on foot.
Some Transit
- Most errands require a car.
Somewhat Bikeable
- Most errands require a car.

William Armstrong Public School
Elementary: PublicBoxwood Public School
Elementary: PublicSir Richard W Scott Catholic Elementary School
Elementary: CatholicLegacy Public School
Elementary: PublicCedarwood Public School
Elementary: PublicDavid Suzuki Public School
Elementary: PublicBill Hogarth Secondary School
Secondary: PublicSt Mother Teresa Catholic Academy Secondary School
Secondary: CatholicFather Michael McGivney Catholic Academy High School
Secondary: CatholicMiddlefield Collegiate Institute
Secondary: PublicSt Brother André Catholic High School
Secondary: CatholicMarkham District High School
Secondary: Public-
Centennial Park
330 Bullock Dr, Ontario 5.51km -
Rouge National Urban Park
Zoo Rd, Toronto ON M1B 5W8 6.22km -
Toogood Pond
Carlton Rd (near Main St.), Unionville ON L3R 4J8 7.39km
-
CIBC
510 Copper Creek Dr (Donald Cousins Parkway), Markham ON L6B 0S1 1.3km -
CIBC
7021 Markham Rd (at Steeles Ave. E), Markham ON L3S 0C2 3.32km -
BMO Bank of Montreal
9660 Markham Rd, Markham ON L6E 0H8 5.77km
- 2 bath
- 4 bed
- 2000 sqft
30 John Dexter Place, Markham, Ontario • L3P 3G1 • Sherwood-Amberglen












