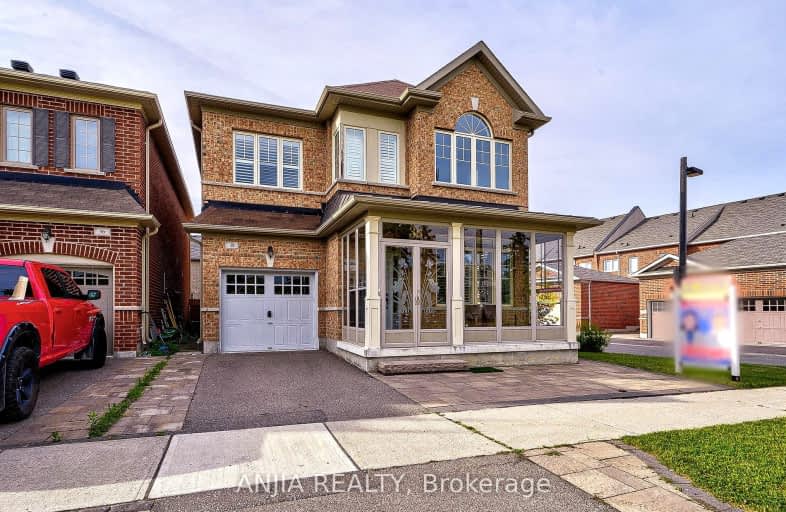Somewhat Walkable
- Some errands can be accomplished on foot.
66
/100
Some Transit
- Most errands require a car.
43
/100
Somewhat Bikeable
- Most errands require a car.
44
/100

St Matthew Catholic Elementary School
Elementary: Catholic
1.27 km
Unionville Public School
Elementary: Public
1.18 km
All Saints Catholic Elementary School
Elementary: Catholic
1.33 km
Beckett Farm Public School
Elementary: Public
0.31 km
Castlemore Elementary Public School
Elementary: Public
1.61 km
Stonebridge Public School
Elementary: Public
1.49 km
St Augustine Catholic High School
Secondary: Catholic
3.75 km
Markville Secondary School
Secondary: Public
2.09 km
Bill Crothers Secondary School
Secondary: Public
2.99 km
Unionville High School
Secondary: Public
3.50 km
Bur Oak Secondary School
Secondary: Public
3.07 km
Pierre Elliott Trudeau High School
Secondary: Public
0.53 km













