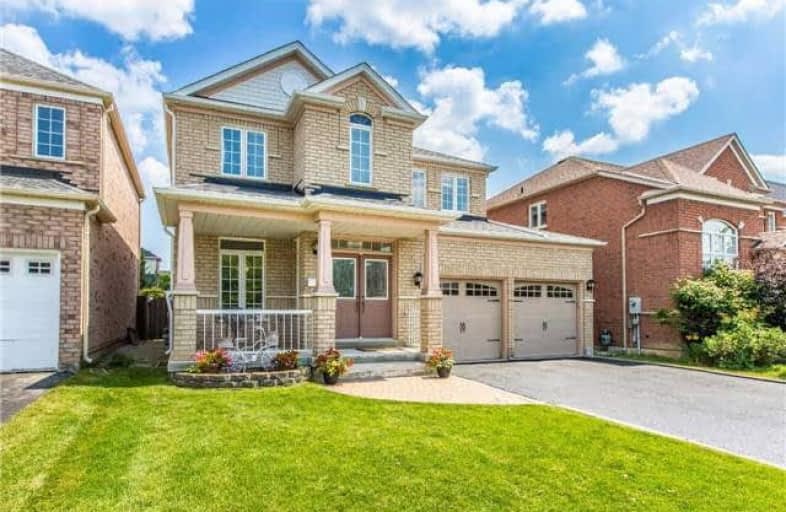
Fred Varley Public School
Elementary: Public
0.91 km
All Saints Catholic Elementary School
Elementary: Catholic
0.95 km
Central Park Public School
Elementary: Public
1.36 km
Beckett Farm Public School
Elementary: Public
1.29 km
Castlemore Elementary Public School
Elementary: Public
0.86 km
Stonebridge Public School
Elementary: Public
0.14 km
Father Michael McGivney Catholic Academy High School
Secondary: Catholic
4.91 km
Markville Secondary School
Secondary: Public
1.71 km
St Brother André Catholic High School
Secondary: Catholic
3.09 km
Bill Crothers Secondary School
Secondary: Public
3.84 km
Bur Oak Secondary School
Secondary: Public
1.63 km
Pierre Elliott Trudeau High School
Secondary: Public
1.27 km






