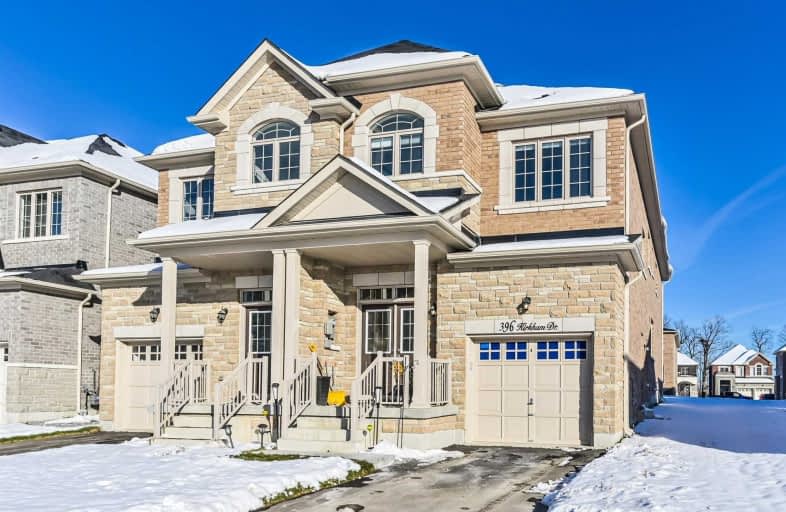
Blessed Pier Giorgio Frassati Catholic School
Elementary: Catholic
1.96 km
Boxwood Public School
Elementary: Public
1.08 km
Sir Richard W Scott Catholic Elementary School
Elementary: Catholic
1.49 km
Ellen Fairclough Public School
Elementary: Public
1.29 km
Markham Gateway Public School
Elementary: Public
1.48 km
Cedarwood Public School
Elementary: Public
0.36 km
Bill Hogarth Secondary School
Secondary: Public
5.25 km
St Mother Teresa Catholic Academy Secondary School
Secondary: Catholic
4.64 km
Father Michael McGivney Catholic Academy High School
Secondary: Catholic
3.05 km
Lester B Pearson Collegiate Institute
Secondary: Public
4.91 km
Middlefield Collegiate Institute
Secondary: Public
2.19 km
Markham District High School
Secondary: Public
3.88 km









