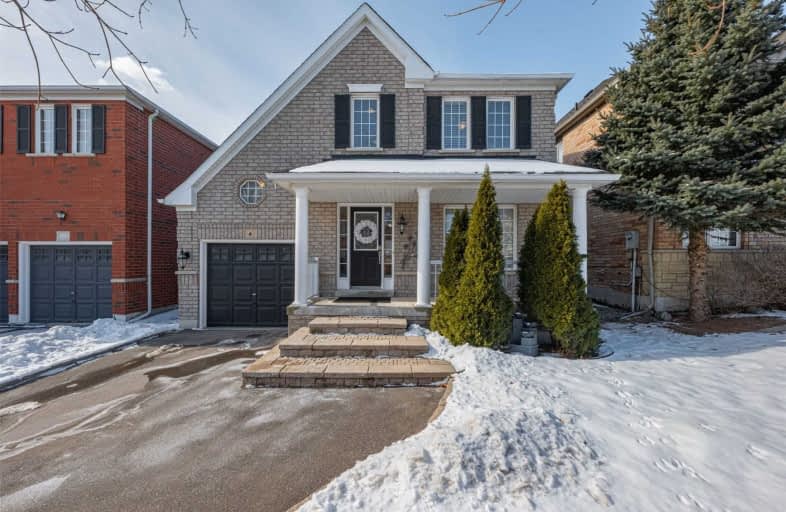
Fred Varley Public School
Elementary: Public
1.74 km
All Saints Catholic Elementary School
Elementary: Catholic
0.55 km
Beckett Farm Public School
Elementary: Public
1.89 km
John McCrae Public School
Elementary: Public
1.32 km
Castlemore Elementary Public School
Elementary: Public
0.28 km
Stonebridge Public School
Elementary: Public
1.22 km
Markville Secondary School
Secondary: Public
2.80 km
St Brother André Catholic High School
Secondary: Catholic
3.67 km
Bill Crothers Secondary School
Secondary: Public
4.71 km
Unionville High School
Secondary: Public
5.35 km
Bur Oak Secondary School
Secondary: Public
2.03 km
Pierre Elliott Trudeau High School
Secondary: Public
1.40 km





