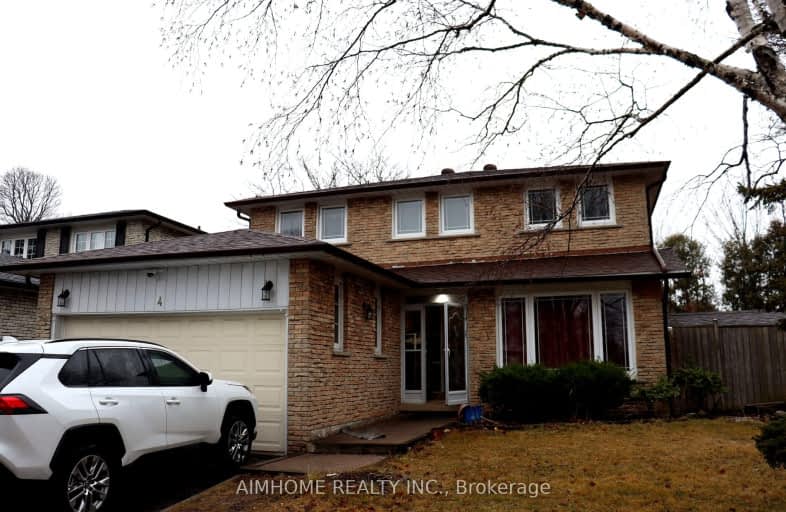Very Walkable
- Most errands can be accomplished on foot.
Good Transit
- Some errands can be accomplished by public transportation.
Bikeable
- Some errands can be accomplished on bike.

St Mother Teresa Catholic Elementary School
Elementary: CatholicSt Henry Catholic Catholic School
Elementary: CatholicMilliken Mills Public School
Elementary: PublicHighgate Public School
Elementary: PublicTerry Fox Public School
Elementary: PublicKennedy Public School
Elementary: PublicMsgr Fraser College (Midland North)
Secondary: CatholicL'Amoreaux Collegiate Institute
Secondary: PublicMilliken Mills High School
Secondary: PublicDr Norman Bethune Collegiate Institute
Secondary: PublicMary Ward Catholic Secondary School
Secondary: CatholicUnionville High School
Secondary: Public-
Menaggio Ristorante Grill & Wine Bar
7255 Warden Avenue, Markham, ON L6G 1B3 0.15km -
Cafe Hollywood
Hollywood Square, 7240 Kennedy Road, Markham, ON L3R 7P2 1.63km -
Bar Chiaki
3160 Steeles Avenue E, Unit 4, Markham, ON L3R 4G9 2.02km
-
Utopia Dream Cafe
7170 Warden Avenue, Unit 26-27, Markham, ON L3R 8B4 0.16km -
Drink Tea
20 Gibson Dr, Markham, ON L3R 3K7 0.32km -
Chatime Markham
20 Gibson Drive, Unit 111, Markham, ON L3R 8B5 0.41km
-
Elite Fit
415 Hood Road, Unit 15, Markham, ON L3R 3W2 0.45km -
Fitness Element
500 Esna Park Drive, Unit 6, Markham, ON L3R 1H5 0.96km -
Metaperformance
401 Alden Road, Unit 10, Markham, ON L3R 4N4 0.99km
-
Shoppers Drug Mart
7060 Warden Avenue, Markham, ON L3R 5Y2 0.61km -
Shoppers Drug Mart
1661 Denison Street, Markham, ON L3R 6E4 1.61km -
Dom's Pharmacy
3630 Victoria Park Ave, North York, Toronto, ON M2H 3S2 2.48km
-
Menaggio Ristorante Grill & Wine Bar
7255 Warden Avenue, Markham, ON L6G 1B3 0.15km -
Deli Plus
7300 Warden Avenue, Suite 105, Markham, ON L3R 9Z6 0.23km -
Dagu Rice Noodle Markham
20 Gibson Drive, Unit 111A, Markham, ON L3R 4N3 0.29km
-
New Century Plaza
398 Ferrier Street, Markham, ON L3R 2Z5 0.92km -
Metro Square
3636 Steeles Avenue E, Markham, ON L3R 1K9 1km -
Bamburgh Gardens
355 Bamburgh Circle, Scarborough, ON M1W 3Y1 1.31km
-
The Low Carb Grocery
170 Esna Park Dr, Unit 8, Markham, ON L3R 1E3 0.94km -
Foody Mart
355 Bamburgh Circle, Scarborough, ON M1W 3Y1 1.36km -
Sunfood Supermarket
1661 Denison Street, Unit 2, Markham, ON L3R 6E3 1.77km
-
LCBO Markham
3991 Highway 7 E, Markham, ON L3R 5M6 3.3km -
LCBO
3075 Highway 7 E, Markham, ON L3R 5Y5 3.56km -
LCBO
2946 Finch Avenue E, Scarborough, ON M1W 2T4 3.66km
-
Petro-Canada
3700 Steeles Avenue E, Concord, ON L4K 2P7 0.81km -
Gerry & Sons Auto Service
30 Alden Road, Markham, ON L3R 2S1 1.25km -
Petro-Canada
4575 Steeles Avenue East, Toronto, ON M1V 1.56km
-
Cineplex Cinemas Markham and VIP
179 Enterprise Boulevard, Suite 169, Markham, ON L6G 0E7 2.45km -
York Cinemas
115 York Blvd, Richmond Hill, ON L4B 3B4 4.8km -
Woodside Square Cinemas
1571 Sandhurst Circle, Toronto, ON M1V 1V2 4.85km
-
Toronto Public Library
375 Bamburgh Cir, C107, Toronto, ON M1W 3Y1 1.26km -
Markham Public Library - Milliken Mills Branch
7600 Kennedy Road, Markham, ON L3R 9S5 2.17km -
Toronto Public Library Bridlewood Branch
2900 Warden Ave, Toronto, ON M1W 3.24km
-
The Scarborough Hospital
3030 Birchmount Road, Scarborough, ON M1W 3W3 3.07km -
Canadian Medicalert Foundation
2005 Sheppard Avenue E, North York, ON M2J 5B4 5.94km -
Shouldice Hospital
7750 Bayview Avenue, Thornhill, ON L3T 4A3 6.41km
-
Highland Heights Park
30 Glendower Circt, Toronto ON 3.99km -
Timberbank Park
Toronto ON 4.18km -
Toogood Pond
Carlton Rd (near Main St.), Unionville ON L3R 4J8 4.95km
-
TD Bank Financial Group
7080 Warden Ave, Markham ON L3R 5Y2 0.5km -
TD Bank Financial Group
7077 Kennedy Rd (at Steeles Ave. E, outside Pacific Mall), Markham ON L3R 0N8 1.44km -
CIBC
7220 Kennedy Rd (at Denison St.), Markham ON L3R 7P2 1.55km
- 3 bath
- 5 bed
- 1500 sqft
266 Mcnicoll Avenue, Toronto, Ontario • M2H 2C7 • Hillcrest Village
- 4 bath
- 4 bed
- 2500 sqft
4 Mallory Avenue, Markham, Ontario • L3R 6P7 • Milliken Mills East
- 3 bath
- 4 bed
- 2000 sqft
308 Caboto Trail, Markham, Ontario • L3R 4R1 • Village Green-South Unionville
- 4 bath
- 4 bed
- 2500 sqft
133 Risebrough Circuit, Markham, Ontario • L3R 3E1 • Milliken Mills West














