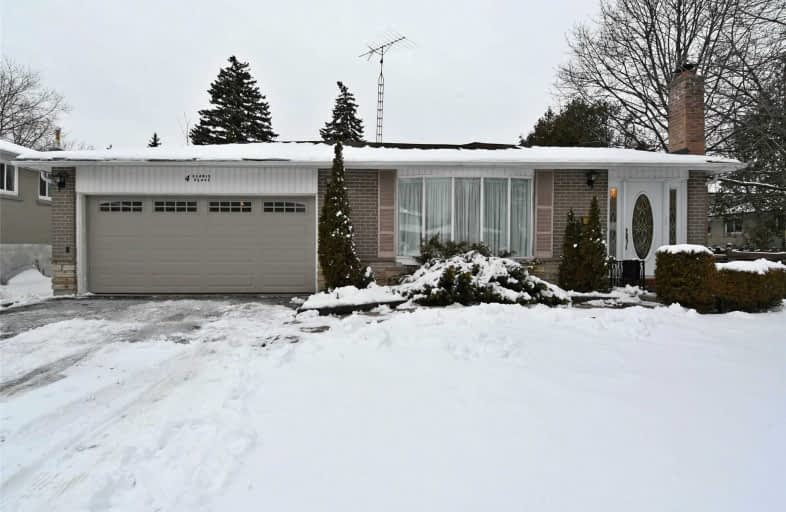Sold on Jan 29, 2020
Note: Property is not currently for sale or for rent.

-
Type: Detached
-
Style: Bungalow
-
Lot Size: 53.25 x 120.41 Feet
-
Age: No Data
-
Taxes: $5,623 per year
-
Days on Site: 7 Days
-
Added: Jan 22, 2020 (1 week on market)
-
Updated:
-
Last Checked: 3 months ago
-
MLS®#: N4673679
-
Listed By: Century 21 heritage group ltd., brokerage
Fabulous Wimpy Built Home Located On A Quiet Crescent In Royal Orchard Area. Steps To Yonge St, Baythorn P.S., Parks. Oversized Lot With Original Owners, 3 Br With Family Sized Kitchen, Separate Side Entrance To Finished Basement With Wood Burning Fireplace In Large L-Shaped Rec Room With Office, Bedroom, Laundry & Workshop. Lots Of Space!!! Make Your Dreams Come True!!!
Extras
Fridge, Stove, Washer, Dryer, Window Coverings, Forced Air Gas Furnace, Cac, Upgraded Windows, Newer Garage Door/Opener, Interlock Patio, Elf's. 200 Amps. House Has Been Converted From Electrical Baseboard To Forced Air Gas.
Property Details
Facts for 4 Glamis Place, Markham
Status
Days on Market: 7
Last Status: Sold
Sold Date: Jan 29, 2020
Closed Date: Apr 30, 2020
Expiry Date: Jun 30, 2020
Sold Price: $1,100,000
Unavailable Date: Jan 29, 2020
Input Date: Jan 22, 2020
Prior LSC: Listing with no contract changes
Property
Status: Sale
Property Type: Detached
Style: Bungalow
Area: Markham
Community: Royal Orchard
Availability Date: 90-Tba
Inside
Bedrooms: 3
Bedrooms Plus: 1
Bathrooms: 3
Kitchens: 1
Rooms: 6
Den/Family Room: No
Air Conditioning: Central Air
Fireplace: Yes
Washrooms: 3
Building
Basement: Finished
Heat Type: Forced Air
Heat Source: Gas
Exterior: Brick
Water Supply: Municipal
Special Designation: Unknown
Parking
Driveway: Private
Garage Spaces: 2
Garage Type: Attached
Covered Parking Spaces: 4
Total Parking Spaces: 6
Fees
Tax Year: 2019
Tax Legal Description: Lt 82 Pl 7695 Markham; S/T Ma58778
Taxes: $5,623
Highlights
Feature: Fenced Yard
Feature: Golf
Feature: Park
Feature: Public Transit
Feature: School
Feature: Skiing
Land
Cross Street: Yonge & Baythorn
Municipality District: Markham
Fronting On: North
Pool: None
Sewer: Sewers
Lot Depth: 120.41 Feet
Lot Frontage: 53.25 Feet
Lot Irregularities: Rear 61.65 Ft, West S
Additional Media
- Virtual Tour: http://www.4Glamis.com/unbranded/
Rooms
Room details for 4 Glamis Place, Markham
| Type | Dimensions | Description |
|---|---|---|
| Foyer Main | 1.85 x 3.35 | Ceramic Floor, Closet, Mirrored Closet |
| Living Main | 3.58 x 5.44 | Hardwood Floor, Bay Window, L-Shaped Room |
| Dining Main | 3.15 x 3.20 | Hardwood Floor, Pocket Doors, Open Concept |
| Kitchen Main | 3.02 x 4.10 | Linoleum, Eat-In Kitchen, Family Size Kitchen |
| Master Main | 4.22 x 3.05 | Hardwood Floor, Closet, 2 Pc Ensuite |
| 2nd Br Main | 4.19 x 2.67 | Hardwood Floor, Closet, Window |
| 3rd Br Main | 2.44 x 3.02 | Hardwood Floor, Closet, Window |
| Rec Bsmt | 7.11 x 7.32 | Broadloom, Stone Fireplace, L-Shaped Room |
| Br Bsmt | 4.88 x 4.09 | Broadloom, Closet, Separate Rm |
| Office Bsmt | 3.71 x 3.63 | Broadloom, Open Concept, Pocket Doors |
| Workshop Bsmt | - | Separate Rm |
| XXXXXXXX | XXX XX, XXXX |
XXXX XXX XXXX |
$X,XXX,XXX |
| XXX XX, XXXX |
XXXXXX XXX XXXX |
$XXX,XXX |
| XXXXXXXX XXXX | XXX XX, XXXX | $1,100,000 XXX XXXX |
| XXXXXXXX XXXXXX | XXX XX, XXXX | $799,000 XXX XXXX |

Stornoway Crescent Public School
Elementary: PublicSt Anthony Catholic Elementary School
Elementary: CatholicWoodland Public School
Elementary: PublicThornhill Public School
Elementary: PublicBaythorn Public School
Elementary: PublicRed Maple Public School
Elementary: PublicThornlea Secondary School
Secondary: PublicNewtonbrook Secondary School
Secondary: PublicBrebeuf College School
Secondary: CatholicLangstaff Secondary School
Secondary: PublicThornhill Secondary School
Secondary: PublicWestmount Collegiate Institute
Secondary: Public

