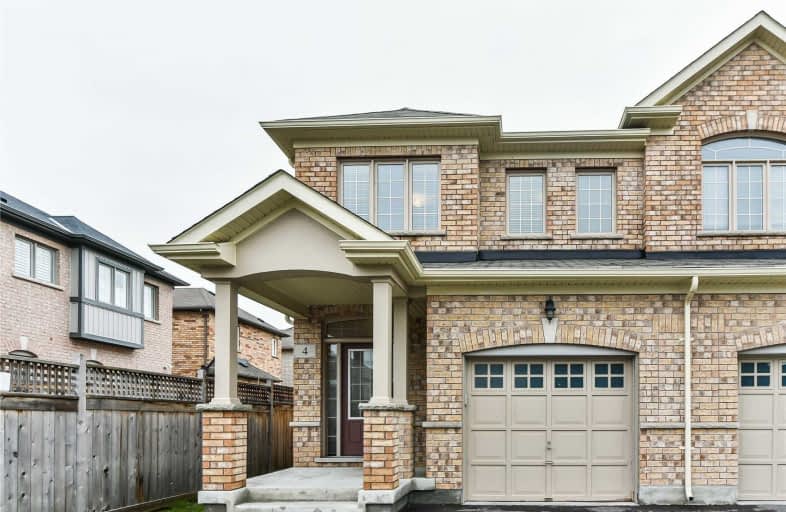
Fred Varley Public School
Elementary: Public
1.46 km
Wismer Public School
Elementary: Public
1.05 km
San Lorenzo Ruiz Catholic Elementary School
Elementary: Catholic
0.83 km
John McCrae Public School
Elementary: Public
0.34 km
Donald Cousens Public School
Elementary: Public
0.66 km
Stonebridge Public School
Elementary: Public
1.76 km
Markville Secondary School
Secondary: Public
3.01 km
St Brother André Catholic High School
Secondary: Catholic
2.41 km
Bill Crothers Secondary School
Secondary: Public
5.50 km
Markham District High School
Secondary: Public
3.81 km
Bur Oak Secondary School
Secondary: Public
0.92 km
Pierre Elliott Trudeau High School
Secondary: Public
2.78 km




