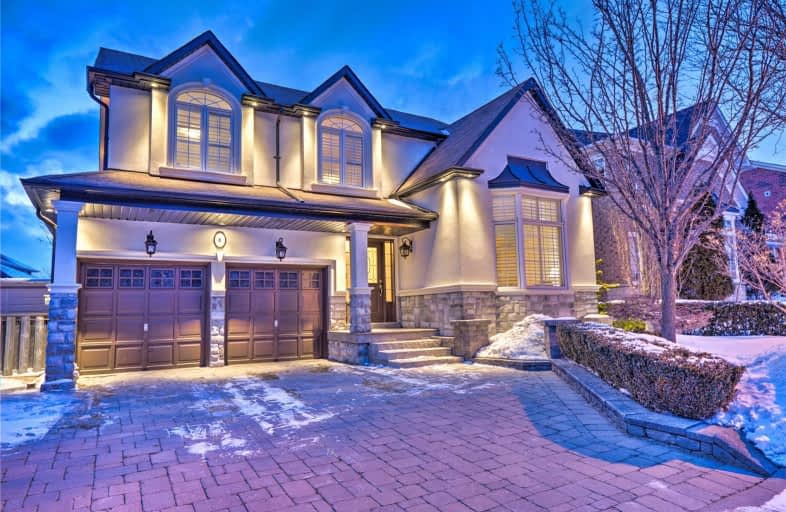
William Armstrong Public School
Elementary: Public
1.15 km
Boxwood Public School
Elementary: Public
1.42 km
Sir Richard W Scott Catholic Elementary School
Elementary: Catholic
1.31 km
Reesor Park Public School
Elementary: Public
2.31 km
Legacy Public School
Elementary: Public
0.18 km
David Suzuki Public School
Elementary: Public
1.37 km
Bill Hogarth Secondary School
Secondary: Public
2.97 km
Father Michael McGivney Catholic Academy High School
Secondary: Catholic
4.00 km
Middlefield Collegiate Institute
Secondary: Public
3.43 km
St Brother André Catholic High School
Secondary: Catholic
3.60 km
Markham District High School
Secondary: Public
2.06 km
Bur Oak Secondary School
Secondary: Public
4.96 km










