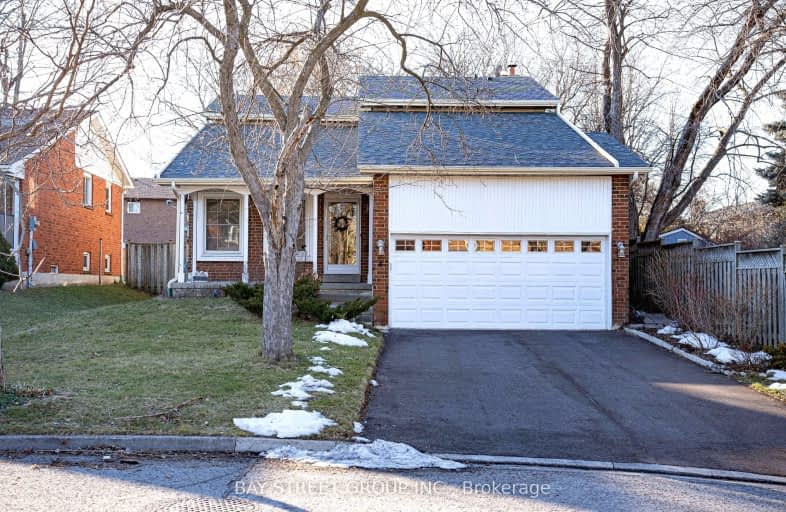Somewhat Walkable
- Some errands can be accomplished on foot.
Some Transit
- Most errands require a car.
Somewhat Bikeable
- Most errands require a car.

St Rene Goupil-St Luke Catholic Elementary School
Elementary: CatholicJohnsview Village Public School
Elementary: PublicBayview Fairways Public School
Elementary: PublicWillowbrook Public School
Elementary: PublicSteelesview Public School
Elementary: PublicBayview Glen Public School
Elementary: PublicMsgr Fraser College (Northeast)
Secondary: CatholicSt. Joseph Morrow Park Catholic Secondary School
Secondary: CatholicThornlea Secondary School
Secondary: PublicA Y Jackson Secondary School
Secondary: PublicBrebeuf College School
Secondary: CatholicSt Robert Catholic High School
Secondary: Catholic-
Ferrovia Ristorante
7355 Bayview Avenue, Thornhill, ON L3T 5Z2 1.32km -
SOS KTV
505 Highway 7 E, Markham, ON L3T 7T1 2.36km -
Carbon Bar & Grill
126-4 Clark Avenue E, Markham, ON L3T 1S9 2.38km
-
Coffee Time
385 John St, Toronto, ON L3T 5W5 0.27km -
Java Joes
298 John Street, Thornhill, ON L3T 6M8 0.99km -
Ramonas Cafe
7355 Bayview Avenue, Unit 1B, Thornhill, ON L3T 5Z2 1.36km
-
Crossfit Solid Ground
93 Green Lane, Markham, ON L3T 6K6 0.58km -
GoGo Muscle Training
8220 Bayview Avenue, Unit 200, Markham, ON L3T 2S2 1.96km -
MAXIM FITNESS
2600 John Street, Unit 113, Markham, ON L3R 3W3 2.13km
-
Shoppers Drug Mart
298 John Street, Thornhill, ON L3T 6M8 0.99km -
Shoppers Drug Mart
1515 Steeles Avenue E, Toronto, ON M2M 3Y7 1.72km -
St Mary Pharmasave
95 Times Avenue, Thornhill, ON L3T 0A2 2.28km
-
Pizza Hut
392 John Street, Thornhill, ON L3T 5W6 0.2km -
Pars Foods
365 John St, Thornhill, ON L3T 5W5 0.39km -
Yalda Persian Kebab
365 John Street, Markham, ON L3T 5W5 0.39km
-
Thornhill Square Shopping Centre
300 John Street, Thornhill, ON L3T 5W4 1.01km -
Commerce Gate
505 Hwy 7, Markham, ON L3T 7T1 2.4km -
Shops On Steeles and 404
2900 Steeles Avenue, Thornhill, ON L3T 4X1 2.4km
-
Pars Foods
365 John St, Thornhill, ON L3T 5W5 0.39km -
Food Basics
300 John Street, Thornhill, ON L3T 5W4 0.98km -
Longo's
7355 Avenue Bayview, Thornhill, ON L3T 5Z2 1.32km
-
LCBO
1565 Steeles Ave E, North York, ON M2M 2Z1 1.73km -
LCBO
3075 Highway 7 E, Markham, ON L3R 5Y5 3.96km -
The Beer Store
8825 Yonge Street, Richmond Hill, ON L4C 6Z1 4.29km
-
Birkshire Automobiles
73 Green Ln, Unit 1, Thornhill, ON L3T 6K6 0.71km -
Esso
1505 Steeles Avenue E, North York, ON M2M 3Y7 1.78km -
Circle K
1505 Steeles Avenue E, Toronto, ON M2M 3Y7 1.78km
-
York Cinemas
115 York Blvd, Richmond Hill, ON L4B 3B4 2.91km -
SilverCity Richmond Hill
8725 Yonge Street, Richmond Hill, ON L4C 6Z1 3.91km -
Famous Players
8725 Yonge Street, Richmond Hill, ON L4C 6Z1 3.91km
-
Markham Public Library - Thornhill Community Centre Branch
7755 Bayview Ave, Markham, ON L3T 7N3 1.13km -
Hillcrest Library
5801 Leslie Street, Toronto, ON M2H 1J8 3.03km -
Thornhill Village Library
10 Colborne St, Markham, ON L3T 1Z6 3.06km
-
Shouldice Hospital
7750 Bayview Avenue, Thornhill, ON L3T 4A3 1.49km -
North York General Hospital
4001 Leslie Street, North York, ON M2K 1E1 6.04km -
Canadian Medicalert Foundation
2005 Sheppard Avenue E, North York, ON M2J 5B4 6.49km
-
Green Lane Park
16 Thorne Lane, Markham ON L3T 5K5 0.24km -
Conacher Park
Conacher Dr & Newton Ave, Ontario 3km -
East Don Parklands
Leslie St (btwn Steeles & Sheppard), Toronto ON 5.05km
-
CIBC
300 W Beaver Creek Rd (at Highway 7), Richmond Hill ON L4B 3B1 2.51km -
RBC Royal Bank
260 E Beaver Creek Rd (at Hwy 7), Richmond Hill ON L4B 3M3 2.85km -
RBC Royal Bank
7481 Woodbine Ave, Markham ON L3R 2W1 2.85km
- 3 bath
- 5 bed
- 1500 sqft
266 Mcnicoll Avenue, Toronto, Ontario • M2H 2C7 • Hillcrest Village
- 4 bath
- 4 bed
- 1500 sqft
153 Willowbrook Road, Markham, Ontario • L3T 5P4 • Aileen-Willowbrook








