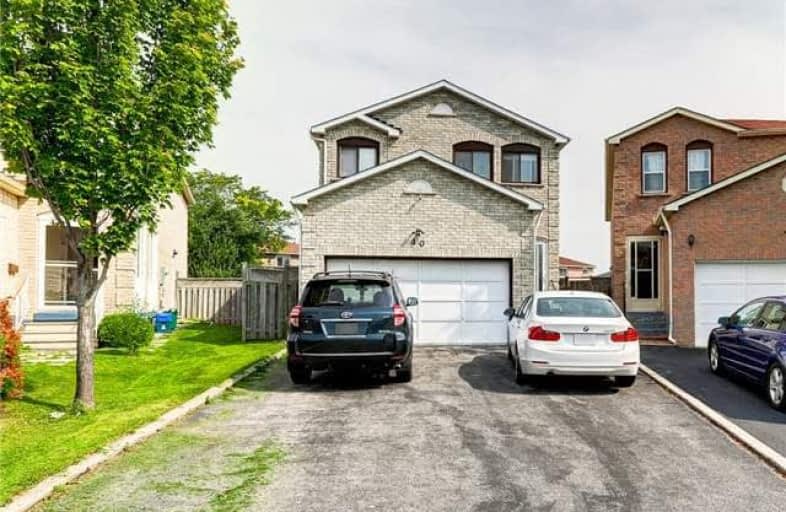
St Vincent de Paul Catholic Elementary School
Elementary: Catholic
0.49 km
Banting and Best Public School
Elementary: Public
1.25 km
Parkland Public School
Elementary: Public
1.04 km
Coppard Glen Public School
Elementary: Public
1.11 km
Wilclay Public School
Elementary: Public
0.98 km
Armadale Public School
Elementary: Public
0.19 km
Delphi Secondary Alternative School
Secondary: Public
4.01 km
Francis Libermann Catholic High School
Secondary: Catholic
3.24 km
Milliken Mills High School
Secondary: Public
2.75 km
Father Michael McGivney Catholic Academy High School
Secondary: Catholic
1.66 km
Albert Campbell Collegiate Institute
Secondary: Public
2.96 km
Middlefield Collegiate Institute
Secondary: Public
1.32 km







