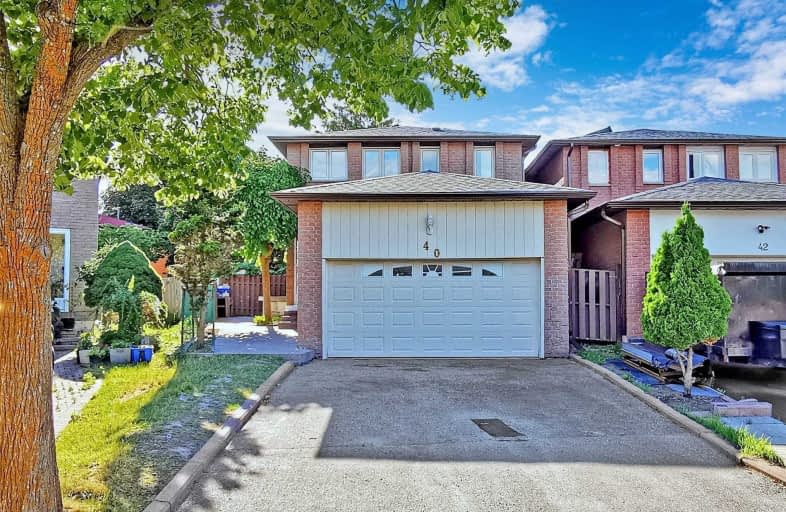
St Mother Teresa Catholic Elementary School
Elementary: Catholic
0.27 km
Milliken Mills Public School
Elementary: Public
0.25 km
Highgate Public School
Elementary: Public
0.08 km
David Lewis Public School
Elementary: Public
1.90 km
Terry Fox Public School
Elementary: Public
1.19 km
Kennedy Public School
Elementary: Public
0.97 km
Msgr Fraser College (Midland North)
Secondary: Catholic
1.94 km
L'Amoreaux Collegiate Institute
Secondary: Public
2.60 km
Milliken Mills High School
Secondary: Public
1.49 km
Dr Norman Bethune Collegiate Institute
Secondary: Public
1.60 km
Mary Ward Catholic Secondary School
Secondary: Catholic
1.72 km
Bill Crothers Secondary School
Secondary: Public
3.59 km














