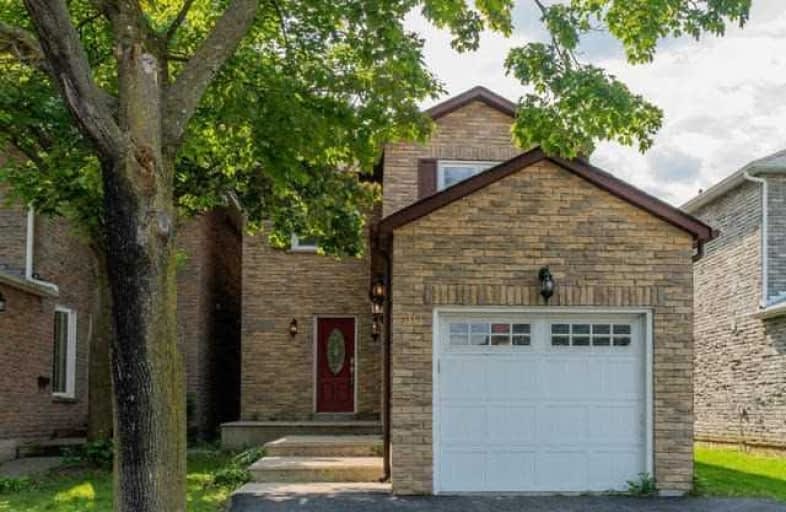Sold on Sep 18, 2018
Note: Property is not currently for sale or for rent.

-
Type: Link
-
Style: 2-Storey
-
Lot Size: 28.28 x 109.91 Feet
-
Age: No Data
-
Taxes: $3,408 per year
-
Days on Site: 25 Days
-
Added: Sep 07, 2019 (3 weeks on market)
-
Updated:
-
Last Checked: 2 months ago
-
MLS®#: N4228303
-
Listed By: Re/max realtron realty inc., brokerage
Don't Miss This Gorgeous Basement Link Home Well Located At Raymerville Community In Markham. Newly Reno. W/ Beautiful Hardwood Flrs., Granite Counter, Pot-Lights, Wrought Iron Rails, Wood Stairs, & Upgraded Baths. Pro. Fin. Bsmt With Br, Bath & Rec. Rm. Extended Drwy , Huge Patio W/ Aluminium Gazebo. Great Location With Easy Access To Schools, Parks, Restaurants, Transportation & Shopping. Family Hm In A Nice Neighborhood With Absolute Move In Condition.
Extras
S/S: (Fridge, Gas Stove, Microwave, Hood Fan & Dishwasher), Fridge In Bsmt, Washer & Dryer. All Elfs,, All Window Coverings. Gazebo In B/Yard. Hwt(R)
Property Details
Facts for 40 Tunney Crescent, Markham
Status
Days on Market: 25
Last Status: Sold
Sold Date: Sep 18, 2018
Closed Date: Dec 07, 2018
Expiry Date: Nov 30, 2018
Sold Price: $777,000
Unavailable Date: Sep 18, 2018
Input Date: Aug 24, 2018
Prior LSC: Listing with no contract changes
Property
Status: Sale
Property Type: Link
Style: 2-Storey
Area: Markham
Community: Raymerville
Availability Date: 30 Days/ Tba
Inside
Bedrooms: 3
Bedrooms Plus: 1
Bathrooms: 4
Kitchens: 1
Rooms: 6
Den/Family Room: No
Air Conditioning: Central Air
Fireplace: No
Washrooms: 4
Building
Basement: Finished
Heat Type: Forced Air
Heat Source: Gas
Exterior: Brick
Water Supply: Municipal
Special Designation: Unknown
Parking
Driveway: Private
Garage Spaces: 1
Garage Type: Attached
Covered Parking Spaces: 4
Total Parking Spaces: 5
Fees
Tax Year: 2018
Tax Legal Description: Plan M1974 Pt Lot 24,65R4193 Parts 23 & 24
Taxes: $3,408
Land
Cross Street: Highway7/Mccowan
Municipality District: Markham
Fronting On: West
Pool: None
Sewer: Sewers
Lot Depth: 109.91 Feet
Lot Frontage: 28.28 Feet
Additional Media
- Virtual Tour: https://tours.willtour360.com/1121065?idx=1
Rooms
Room details for 40 Tunney Crescent, Markham
| Type | Dimensions | Description |
|---|---|---|
| Living Main | 3.40 x 5.70 | Hardwood Floor, Open Concept, Combined W/Dining |
| Dining Main | 3.40 x 2.70 | Hardwood Floor, Open Concept, Combined W/Living |
| Kitchen Main | 2.70 x 4.30 | Stone Floor, Granite Counter, Backsplash |
| Master 2nd | 3.70 x 4.60 | Hardwood Floor, 3 Pc Bath, W/I Closet |
| 2nd Br 2nd | 2.70 x 3.00 | Hardwood Floor, Closet, Window |
| 3rd Br 2nd | 2.50 x 3.90 | Hardwood Floor, Closet, Window |
| 4th Br Bsmt | 3.60 x 3.90 | Laminate, W/I Closet, Above Grade Window |
| Other Bsmt | 4.80 x 5.50 | 3 Pc Bath |
| XXXXXXXX | XXX XX, XXXX |
XXXX XXX XXXX |
$XXX,XXX |
| XXX XX, XXXX |
XXXXXX XXX XXXX |
$XXX,XXX | |
| XXXXXXXX | XXX XX, XXXX |
XXXXXXX XXX XXXX |
|
| XXX XX, XXXX |
XXXXXX XXX XXXX |
$XXX,XXX |
| XXXXXXXX XXXX | XXX XX, XXXX | $777,000 XXX XXXX |
| XXXXXXXX XXXXXX | XXX XX, XXXX | $788,000 XXX XXXX |
| XXXXXXXX XXXXXXX | XXX XX, XXXX | XXX XXXX |
| XXXXXXXX XXXXXX | XXX XX, XXXX | $858,000 XXX XXXX |

Roy H Crosby Public School
Elementary: PublicRamer Wood Public School
Elementary: PublicJames Robinson Public School
Elementary: PublicSt Patrick Catholic Elementary School
Elementary: CatholicSt Edward Catholic Elementary School
Elementary: CatholicCentral Park Public School
Elementary: PublicFather Michael McGivney Catholic Academy High School
Secondary: CatholicMarkville Secondary School
Secondary: PublicMiddlefield Collegiate Institute
Secondary: PublicSt Brother André Catholic High School
Secondary: CatholicMarkham District High School
Secondary: PublicBur Oak Secondary School
Secondary: Public- — bath
- — bed
- — sqft
16 Mayhew Lane, Hamilton, Ontario • L0E 1C0 • Binbrook



