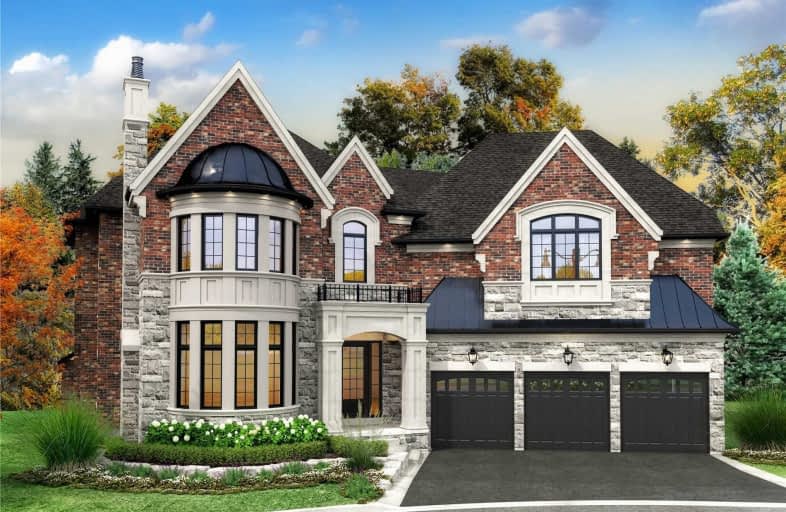
St John XXIII Catholic Elementary School
Elementary: Catholic
1.31 km
Unionville Public School
Elementary: Public
1.50 km
Parkview Public School
Elementary: Public
1.73 km
Coledale Public School
Elementary: Public
1.52 km
William Berczy Public School
Elementary: Public
0.66 km
St Justin Martyr Catholic Elementary School
Elementary: Catholic
1.23 km
Milliken Mills High School
Secondary: Public
4.72 km
St Augustine Catholic High School
Secondary: Catholic
2.06 km
Markville Secondary School
Secondary: Public
3.44 km
Bill Crothers Secondary School
Secondary: Public
2.60 km
Unionville High School
Secondary: Public
1.91 km
Pierre Elliott Trudeau High School
Secondary: Public
2.21 km


