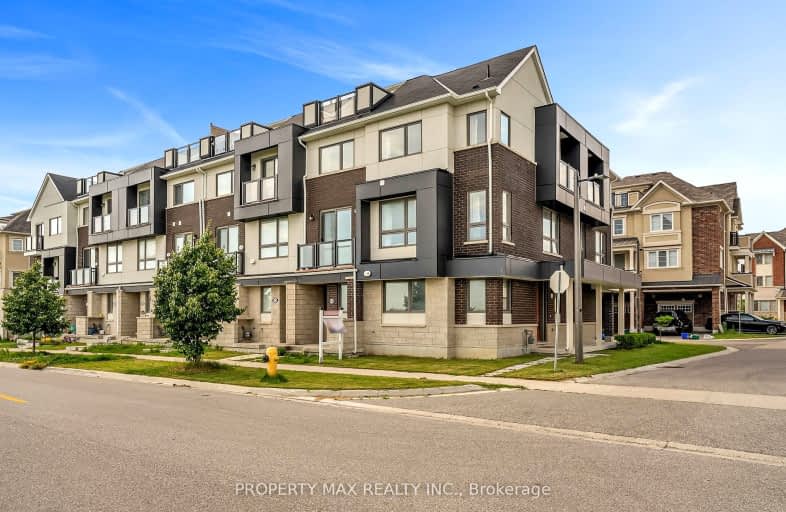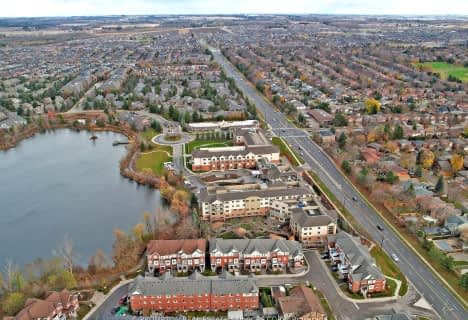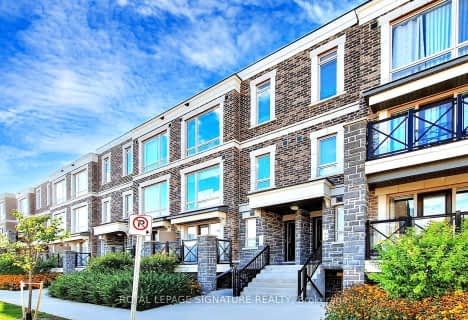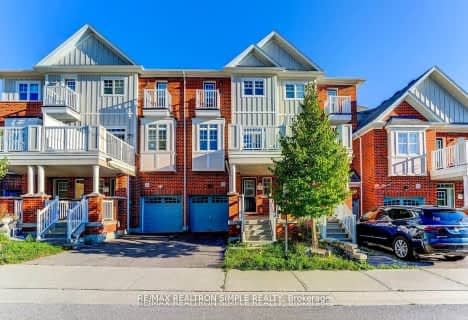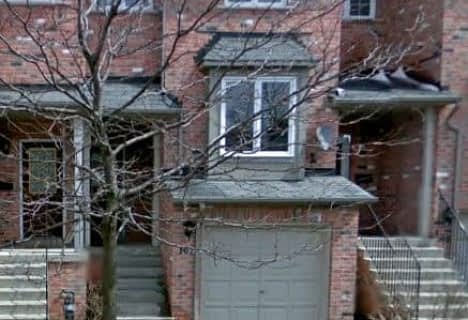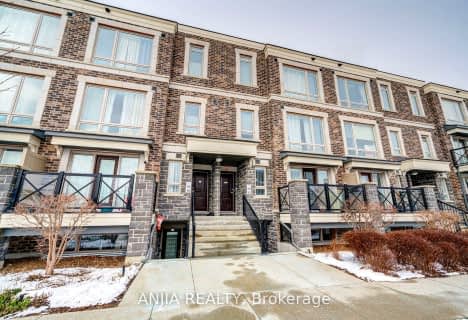Car-Dependent
- Most errands require a car.
25
/100
Good Transit
- Some errands can be accomplished by public transportation.
50
/100
Somewhat Bikeable
- Most errands require a car.
35
/100

William Armstrong Public School
Elementary: Public
1.70 km
Reesor Park Public School
Elementary: Public
1.77 km
Little Rouge Public School
Elementary: Public
2.42 km
Cornell Village Public School
Elementary: Public
1.41 km
Legacy Public School
Elementary: Public
2.06 km
Black Walnut Public School
Elementary: Public
1.40 km
Bill Hogarth Secondary School
Secondary: Public
1.37 km
Father Michael McGivney Catholic Academy High School
Secondary: Catholic
5.66 km
Middlefield Collegiate Institute
Secondary: Public
5.21 km
St Brother André Catholic High School
Secondary: Catholic
3.13 km
Markham District High School
Secondary: Public
2.19 km
Bur Oak Secondary School
Secondary: Public
4.76 km
-
Boxgrove Community Park
14th Ave. & Boxgrove By-Pass, Markham ON 2.1km -
Centennial Park
330 Bullock Dr, Ontario 5.42km -
Milliken Park
5555 Steeles Ave E (btwn McCowan & Middlefield Rd.), Scarborough ON M9L 1S7 6.92km
-
CIBC
510 Copper Creek Dr (Donald Cousins Parkway), Markham ON L6B 0S1 1.43km -
BMO Bank of Montreal
9660 Markham Rd, Markham ON L6E 0H8 4.08km -
CIBC
9690 Hwy 48 N (at Bur Oak Ave.), Markham ON L6E 0H8 4.14km
