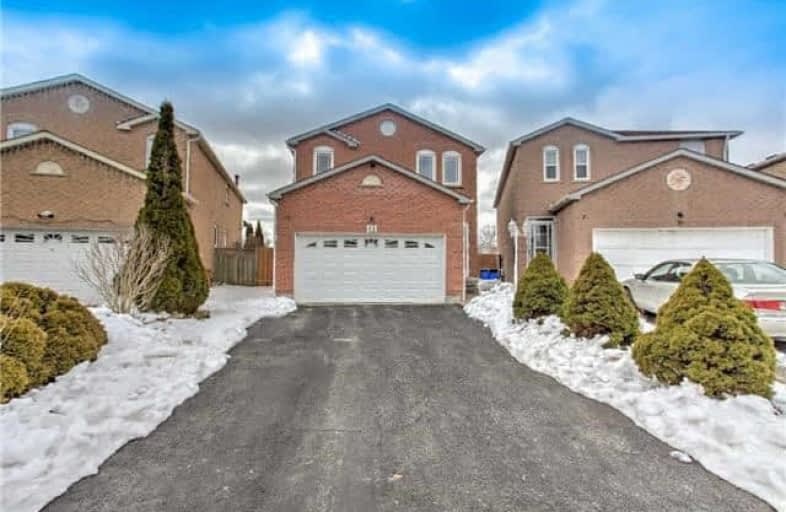
St Vincent de Paul Catholic Elementary School
Elementary: Catholic
0.37 km
Markham Gateway Public School
Elementary: Public
1.05 km
Parkland Public School
Elementary: Public
1.03 km
Coppard Glen Public School
Elementary: Public
0.37 km
Wilclay Public School
Elementary: Public
1.39 km
Armadale Public School
Elementary: Public
0.63 km
Francis Libermann Catholic High School
Secondary: Catholic
3.99 km
Milliken Mills High School
Secondary: Public
2.74 km
Father Michael McGivney Catholic Academy High School
Secondary: Catholic
0.96 km
Albert Campbell Collegiate Institute
Secondary: Public
3.71 km
Markville Secondary School
Secondary: Public
4.12 km
Middlefield Collegiate Institute
Secondary: Public
0.62 km





