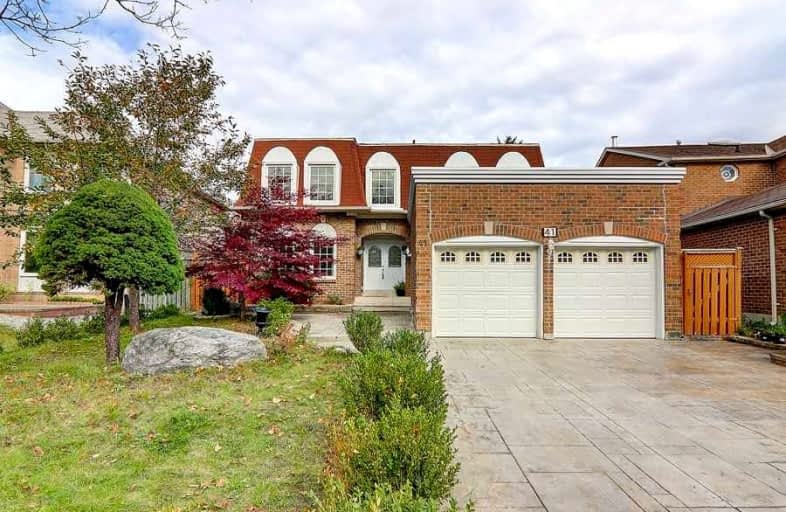
ÉÉC Sainte-Marguerite-Bourgeoys-Markham
Elementary: Catholic
1.37 km
St Monica Catholic Elementary School
Elementary: Catholic
1.22 km
Buttonville Public School
Elementary: Public
1.13 km
Coledale Public School
Elementary: Public
0.30 km
William Berczy Public School
Elementary: Public
1.39 km
St Justin Martyr Catholic Elementary School
Elementary: Catholic
0.17 km
Milliken Mills High School
Secondary: Public
4.37 km
St Augustine Catholic High School
Secondary: Catholic
1.58 km
Bill Crothers Secondary School
Secondary: Public
2.72 km
St Robert Catholic High School
Secondary: Catholic
4.70 km
Unionville High School
Secondary: Public
1.01 km
Pierre Elliott Trudeau High School
Secondary: Public
3.43 km






