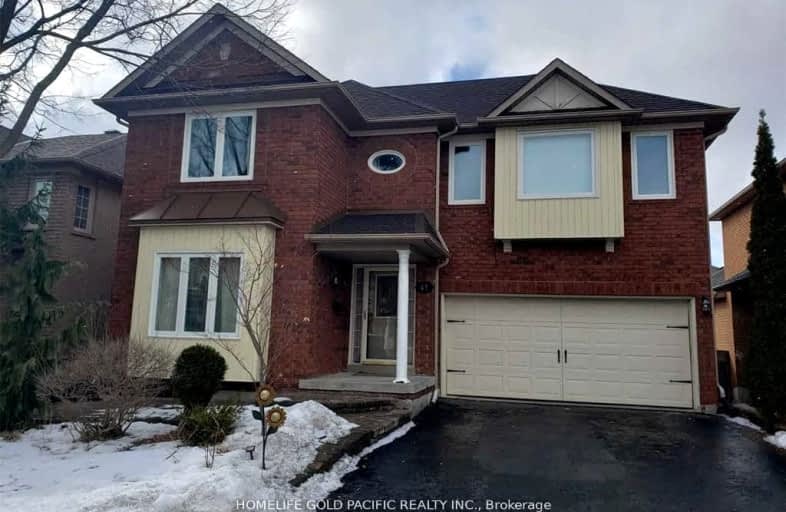Car-Dependent
- Most errands require a car.
46
/100
Some Transit
- Most errands require a car.
41
/100
Somewhat Bikeable
- Most errands require a car.
34
/100

William Armstrong Public School
Elementary: Public
1.10 km
Boxwood Public School
Elementary: Public
1.53 km
Sir Richard W Scott Catholic Elementary School
Elementary: Catholic
1.41 km
Reesor Park Public School
Elementary: Public
2.24 km
Legacy Public School
Elementary: Public
0.28 km
David Suzuki Public School
Elementary: Public
1.41 km
Bill Hogarth Secondary School
Secondary: Public
2.87 km
Father Michael McGivney Catholic Academy High School
Secondary: Catholic
4.09 km
Middlefield Collegiate Institute
Secondary: Public
3.53 km
St Brother André Catholic High School
Secondary: Catholic
3.55 km
Markham District High School
Secondary: Public
2.02 km
Bur Oak Secondary School
Secondary: Public
4.93 km
-
Reesor Park
ON 2.28km -
Milne Dam Conservation Park
Hwy 407 (btwn McCowan & Markham Rd.), Markham ON L3P 1G6 3.1km -
Coppard Park
350 Highglen Ave, Markham ON L3S 3M2 3.77km
-
CIBC
8675 McCowan Rd (Bullock Dr), Markham ON L3P 4H1 4.1km -
BMO Bank of Montreal
5760 Hwy 7, Markham ON L3P 1B4 4.2km -
CIBC
9690 Hwy 48 N (at Bur Oak Ave.), Markham ON L6E 0H8 4.69km














