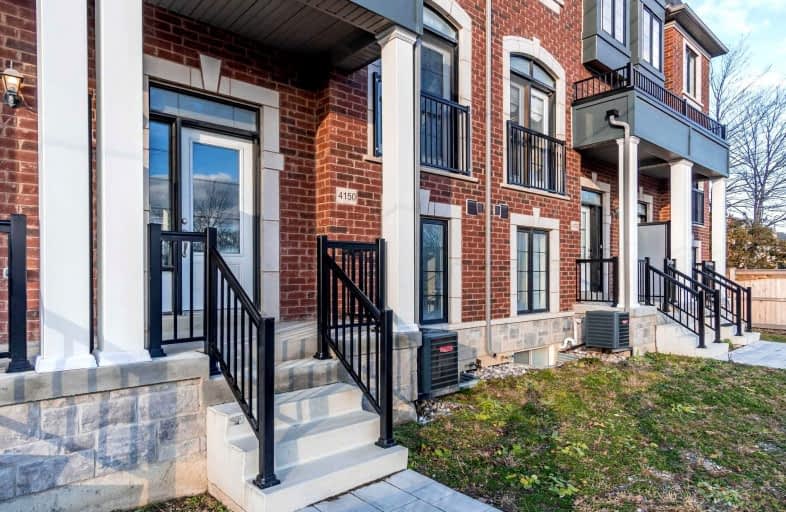Sold on Dec 23, 2021
Note: Property is not currently for sale or for rent.

-
Type: Att/Row/Twnhouse
-
Style: 3-Storey
-
Size: 2000 sqft
-
Lot Size: 18.77 x 69.49 Feet
-
Age: New
-
Taxes: $5,371 per year
-
Days on Site: 8 Days
-
Added: Dec 15, 2021 (1 week on market)
-
Updated:
-
Last Checked: 2 months ago
-
MLS®#: N5456251
-
Listed By: Cityscape real estate ltd., brokerage
1-Year Old Luxury 4 Bed Plus Den, 6 Bath, 2,200 Sqft Townhome W/ Rare Double Car Garage & Finished Basement Located In The Coveted Hwy 7 & Unionville Main Street. Move-In Ready! Steps To Award-Winning Restaurants, Family-Friendly Events & More! Open Concept Practical Layout, Oak Hardwood Throughout And High Ceilings, Pot Lights + Central Vac. Close To Unionville High School, Go Train Station, Hwy 404, 407, Future York University.
Extras
Stove, Fridge, Washer/ Dryer, Dishwasher, Oak Floors Throughout, Double Car Garage, Electric Garage Door Opener, Gas Furnace, Central Air Conditioning, Hot Water Boiler (Rental). All Taxes/Measurements To Be Verified By Buyer & Buyer Agent.
Property Details
Facts for 4150 Highway 7, Markham
Status
Days on Market: 8
Last Status: Sold
Sold Date: Dec 23, 2021
Closed Date: Jan 26, 2022
Expiry Date: Feb 15, 2022
Sold Price: $1,403,000
Unavailable Date: Dec 23, 2021
Input Date: Dec 15, 2021
Property
Status: Sale
Property Type: Att/Row/Twnhouse
Style: 3-Storey
Size (sq ft): 2000
Age: New
Area: Markham
Community: Unionville
Availability Date: Vacant
Inside
Bedrooms: 4
Bedrooms Plus: 1
Bathrooms: 6
Kitchens: 1
Rooms: 10
Den/Family Room: Yes
Air Conditioning: Central Air
Fireplace: No
Laundry Level: Main
Central Vacuum: Y
Washrooms: 6
Building
Basement: Finished
Heat Type: Forced Air
Heat Source: Gas
Exterior: Brick
UFFI: No
Water Supply: Municipal
Special Designation: Unknown
Parking
Driveway: Lane
Garage Spaces: 2
Garage Type: Built-In
Covered Parking Spaces: 1
Total Parking Spaces: 3
Fees
Tax Year: 2021
Tax Legal Description: Plan 65 M4539 Pt Blk 3 Rp 65R37967 Part 33
Taxes: $5,371
Additional Mo Fees: 153.81
Highlights
Feature: Public Trans
Feature: School
Land
Cross Street: E.Of Birchmount Rd/N
Municipality District: Markham
Fronting On: South
Parcel of Tied Land: Y
Pool: None
Sewer: Sewers
Lot Depth: 69.49 Feet
Lot Frontage: 18.77 Feet
Rooms
Room details for 4150 Highway 7, Markham
| Type | Dimensions | Description |
|---|---|---|
| Living Main | 4.92 x 3.20 | Hardwood Floor, Combined W/Dining, Juliette Balcony |
| Great Rm Main | 4.87 x 2.97 | Hardwood Floor, Balcony, Combined W/Kitchen |
| Kitchen Main | 3.35 x 2.43 | Hardwood Floor, Centre Island, Breakfast Bar |
| Breakfast Main | 2.79 x 2.43 | Hardwood Floor, Combined W/Kitchen |
| Prim Bdrm Upper | 3.65 x 3.65 | Hardwood Floor, W/I Closet, 3 Pc Ensuite |
| 3rd Br Upper | 3.91 x 2.99 | Hardwood Floor, Closet, 3 Pc Ensuite |
| 2nd Br Upper | 4.21 x 2.56 | Hardwood Floor, Closet, Window |
| Den Lower | 3.14 x 3.68 | Hardwood Floor, Access To Garage, 3 Pc Bath |
| 4th Br Bsmt | 3.14 x 2.79 | Hardwood Floor, Closet, 3 Pc Bath |
| Rec Bsmt | 2.55 x 3.22 | Hardwood Floor |
| XXXXXXXX | XXX XX, XXXX |
XXXX XXX XXXX |
$X,XXX,XXX |
| XXX XX, XXXX |
XXXXXX XXX XXXX |
$X,XXX,XXX | |
| XXXXXXXX | XXX XX, XXXX |
XXXX XXX XXXX |
$X,XXX,XXX |
| XXX XX, XXXX |
XXXXXX XXX XXXX |
$X,XXX,XXX | |
| XXXXXXXX | XXX XX, XXXX |
XXXXXX XXX XXXX |
$X,XXX |
| XXX XX, XXXX |
XXXXXX XXX XXXX |
$X,XXX |
| XXXXXXXX XXXX | XXX XX, XXXX | $1,403,000 XXX XXXX |
| XXXXXXXX XXXXXX | XXX XX, XXXX | $1,350,000 XXX XXXX |
| XXXXXXXX XXXX | XXX XX, XXXX | $1,260,000 XXX XXXX |
| XXXXXXXX XXXXXX | XXX XX, XXXX | $1,299,000 XXX XXXX |
| XXXXXXXX XXXXXX | XXX XX, XXXX | $3,500 XXX XXXX |
| XXXXXXXX XXXXXX | XXX XX, XXXX | $3,500 XXX XXXX |

St Matthew Catholic Elementary School
Elementary: CatholicSt John XXIII Catholic Elementary School
Elementary: CatholicUnionville Public School
Elementary: PublicParkview Public School
Elementary: PublicWilliam Berczy Public School
Elementary: PublicUnionville Meadows Public School
Elementary: PublicMilliken Mills High School
Secondary: PublicFather Michael McGivney Catholic Academy High School
Secondary: CatholicMarkville Secondary School
Secondary: PublicBill Crothers Secondary School
Secondary: PublicUnionville High School
Secondary: PublicPierre Elliott Trudeau High School
Secondary: Public- 6 bath
- 5 bed
- 2000 sqft
111 Lichfield Road, Markham, Ontario • L3R 0W9 • Unionville
- — bath
- — bed
- — sqft
32 Teasel Way, Markham, Ontario • L3R 9S3 • Unionville




