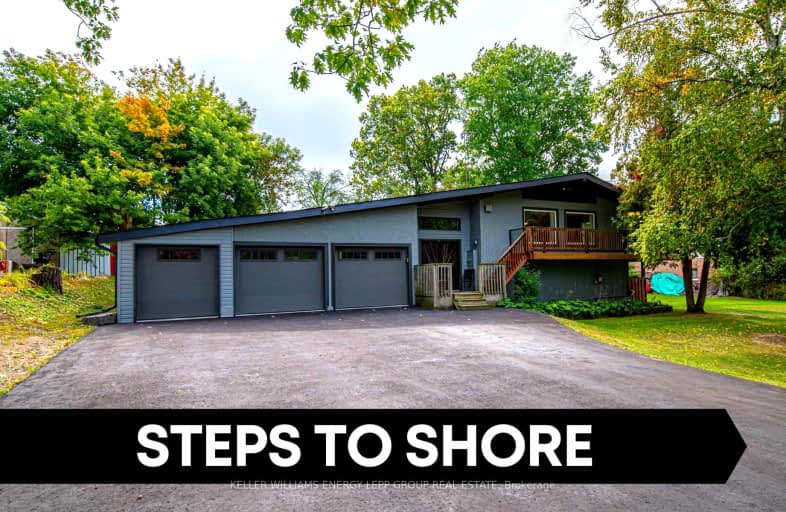
Car-Dependent
- Almost all errands require a car.
Somewhat Bikeable
- Most errands require a car.

Good Shepherd Catholic School
Elementary: CatholicGreenbank Public School
Elementary: PublicPrince Albert Public School
Elementary: PublicCartwright Central Public School
Elementary: PublicS A Cawker Public School
Elementary: PublicR H Cornish Public School
Elementary: PublicBrock High School
Secondary: PublicBrooklin High School
Secondary: PublicPort Perry High School
Secondary: PublicUxbridge Secondary School
Secondary: PublicMaxwell Heights Secondary School
Secondary: PublicSinclair Secondary School
Secondary: Public-
The Port Social
187 Queen Street, Port Perry, ON L9L 1B8 6.3km -
The Pub
136 Water Street, Port Perry, ON L9L 6.34km -
Horn Dawgs Tap & Grill
15930 Old Simcoe Road, Port Perry, ON L9L 0A2 6.39km
-
Mackey's Boathouse Café
215 Water Street, Port Perry, ON L9L 1C4 6.11km -
Pantry Shelf
172 Water Street, Port Perry, ON L9L 1C4 6.26km -
Marwan's Global Bistro
187 Queen Street, Port Perry, ON L9L 1B8 6.3km
-
GoodLife Fitness
1385 Harmony Road North, Oshawa, ON L1H 7K5 24.58km -
Durham Ultimate Fitness Club
69 Taunton Road West, Oshawa, ON L1G 7B4 25.11km -
LA Fitness
1189 Ritson Road North, Ste 4a, Oshawa, ON L1G 8B9 25.27km
-
Zehrs
323 Toronto Street S, Uxbridge, ON L9P 1N2 19.22km -
IDA Windfields Pharmacy & Medical Centre
2620 Simcoe Street N, Unit 1, Oshawa, ON L1L 0R1 21.59km -
Shoppers Drug Mart
300 Taunton Road E, Oshawa, ON L1G 7T4 24.81km
-
Frantastic Food Truck
225 Platten Boulevard, Port Perry, ON L9L 1B4 0.51km -
Marcelle's Kitchen
Redmans Crossroads, 15751 Island Rd, Port Perry, ON L9L 1B4 5.59km -
Karen's Island Fries
Island Road Corner, Port Perry, ON 5.62km
-
Lindsay Square Mall
401 Kent Street W, Lindsay, ON K9V 4Z1 24.66km -
Kawartha Lakes Centre
363 Kent Street W, Lindsay, ON K9V 2Z7 24.85km -
Oshawa Centre
419 King Street West, Oshawa, ON L1J 2K5 29.38km
-
White Feather Country Store
15 Raglan Road East, Oshawa, ON L1H 0M9 15.5km -
Cracklin' Kettle Corn
Uxbridge, ON 17.48km -
Zehrs
323 Toronto Street S, Uxbridge, ON L9P 1N2 19.22km
-
The Beer Store
200 Ritson Road N, Oshawa, ON L1H 5J8 28.31km -
LCBO
400 Gibb Street, Oshawa, ON L1J 0B2 30.12km -
Liquor Control Board of Ontario
74 Thickson Road S, Whitby, ON L1N 7T2 30.28km
-
Toronto Home Comfort
2300 Lawrence Avenue E, Unit 31, Toronto, ON M1P 2R2 54.03km -
Country Hearth & Chimney
7650 County Road 2, RR4, Cobourg, ON K9A 4J7 60.15km -
The Fireside Group
71 Adesso Drive, Unit 2, Vaughan, ON L4K 3C7 64.89km
-
Roxy Theatres
46 Brock Street W, Uxbridge, ON L9P 1P3 17.65km -
Cineplex Odeon
1351 Grandview Street N, Oshawa, ON L1K 0G1 24.67km -
Century Theatre
141 Kent Street W, Lindsay, ON K9V 2Y5 25.96km
-
Scugog Memorial Public Library
231 Water Street, Port Perry, ON L9L 1A8 6.08km -
Uxbridge Public Library
9 Toronto Street S, Uxbridge, ON L9P 1P3 17.67km -
Pickering Public Library
Claremont Branch, 4941 Old Brock Road, Pickering, ON L1Y 1A6 27.03km
-
Ross Memorial Hospital
10 Angeline Street N, Lindsay, ON K9V 4M8 25.28km -
Lakeridge Health
1 Hospital Court, Oshawa, ON L1G 2B9 28.8km -
Lakeridge Health
47 Liberty Street S, Bowmanville, ON L1C 2N4 33.25km
-
Goreskis Trailer Park
0.64km -
Seven Mile Island
2790 Seven Mile Island Rd, Scugog ON 1.89km -
Port Perry Park
4.99km
-
TD Bank Financial Group
165 Queen St, Port Perry ON L9L 1B8 6.25km -
TD Canada Trust ATM
165 Queen St, Port Perry ON L9L 1B8 6.26km -
Kawartha Credit Union
420 Eldon Rd, Little Britain ON K0M 2C0 14.9km


