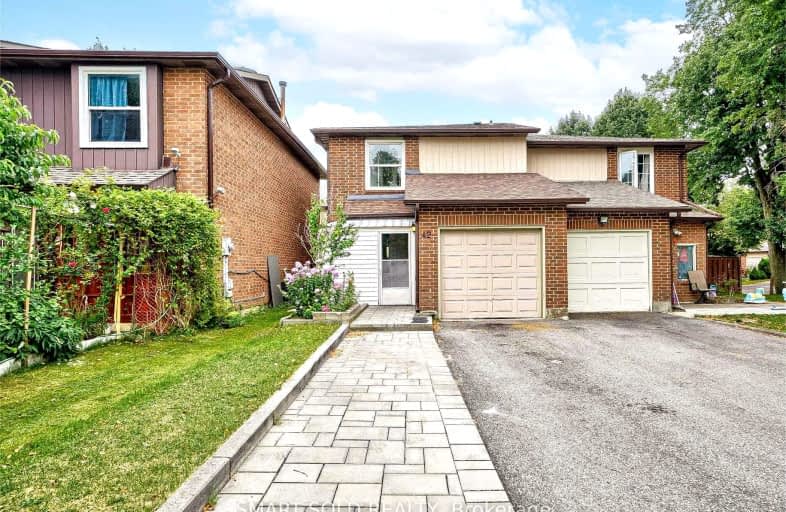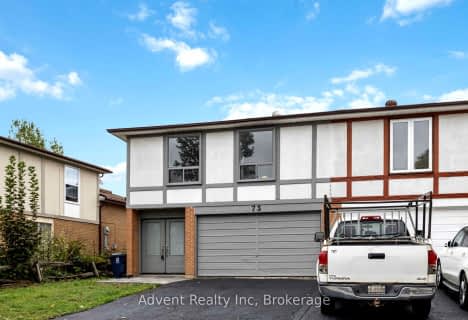Very Walkable
- Most errands can be accomplished on foot.
80
/100
Good Transit
- Some errands can be accomplished by public transportation.
62
/100
Bikeable
- Some errands can be accomplished on bike.
50
/100

St Mother Teresa Catholic Elementary School
Elementary: Catholic
0.35 km
St Henry Catholic Catholic School
Elementary: Catholic
1.27 km
Milliken Mills Public School
Elementary: Public
0.41 km
Highgate Public School
Elementary: Public
0.62 km
Terry Fox Public School
Elementary: Public
0.97 km
Kennedy Public School
Elementary: Public
1.26 km
Msgr Fraser College (Midland North)
Secondary: Catholic
1.77 km
L'Amoreaux Collegiate Institute
Secondary: Public
2.40 km
Milliken Mills High School
Secondary: Public
2.00 km
Dr Norman Bethune Collegiate Institute
Secondary: Public
1.36 km
Mary Ward Catholic Secondary School
Secondary: Catholic
1.96 km
Bill Crothers Secondary School
Secondary: Public
3.90 km
-
Highland Heights Park
30 Glendower Circt, Toronto ON 3.61km -
Milliken Park
5555 Steeles Ave E (btwn McCowan & Middlefield Rd.), Scarborough ON M9L 1S7 4.15km -
Briarwood Park
118 Briarwood Rd, Markham ON L3R 2X5 5.46km
-
CIBC
7220 Kennedy Rd (at Denison St.), Markham ON L3R 7P2 1.44km -
RBC Royal Bank
4751 Steeles Ave E (at Silver Star Blvd.), Toronto ON M1V 4S5 1.8km -
TD Bank Financial Group
2900 Steeles Ave E (at Don Mills Rd.), Thornhill ON L3T 4X1 3.19km














