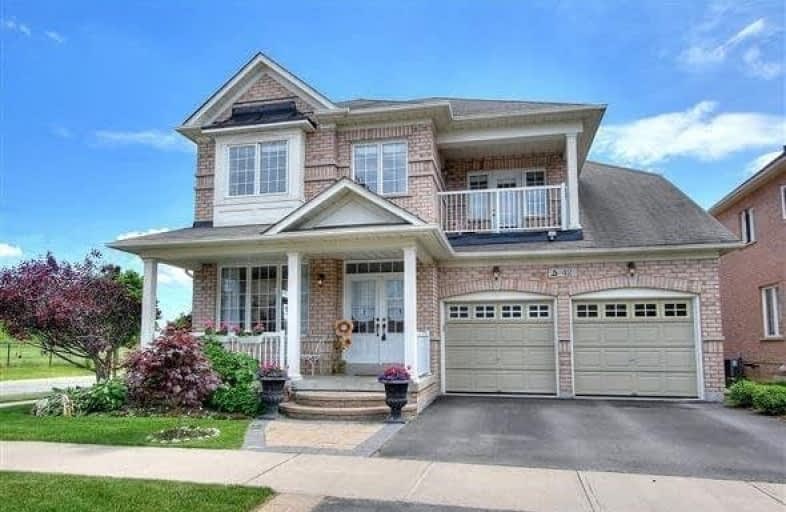Sold on Aug 04, 2017
Note: Property is not currently for sale or for rent.

-
Type: Detached
-
Style: 2-Storey
-
Size: 2500 sqft
-
Lot Size: 55.08 x 88.58 Feet
-
Age: 6-15 years
-
Taxes: $5,221 per year
-
Days on Site: 22 Days
-
Added: Sep 07, 2019 (3 weeks on market)
-
Updated:
-
Last Checked: 2 months ago
-
MLS®#: N3871592
-
Listed By: Homelife landmark realty inc., brokerage
High Demand Location! Bright & Spacious Corner Lot. 55' Wide Frontage. Double Door Entrance. Hardwood Flooring Throughout. Oak Staircase. Extended Kitchen Cabinet With Moulding & Valance, Center Island & S/S Appliances. Open Balcony On 2nd Floor. South Exposure Backyard With Interlock Patio. Walking Distance To Park, School & Public Transit. Easy Access To Hwy404. Mins To T&T, Costco, Shopping Plaza, Community Centre & Golf Course...
Extras
S/S Appl (Double Door Fridge, Stove, Range Hood, B/I Dishwasher). Front Loaded Washer & Dryer. All Existing Elf & Window Coverings. Cac, Cvac, Gdo & Remote. * Top Ranking Pubic School & High School *
Property Details
Facts for 42 Larkmead Crescent, Markham
Status
Days on Market: 22
Last Status: Sold
Sold Date: Aug 04, 2017
Closed Date: Sep 15, 2017
Expiry Date: Sep 30, 2017
Sold Price: $1,310,000
Unavailable Date: Aug 04, 2017
Input Date: Jul 13, 2017
Property
Status: Sale
Property Type: Detached
Style: 2-Storey
Size (sq ft): 2500
Age: 6-15
Area: Markham
Community: Victoria Manor-Jennings Gate
Availability Date: Flexible
Inside
Bedrooms: 4
Bathrooms: 3
Kitchens: 1
Rooms: 10
Den/Family Room: Yes
Air Conditioning: Central Air
Fireplace: Yes
Laundry Level: Main
Washrooms: 3
Building
Basement: Unfinished
Heat Type: Forced Air
Heat Source: Gas
Exterior: Brick
Water Supply: Municipal
Special Designation: Unknown
Parking
Driveway: Pvt Double
Garage Spaces: 2
Garage Type: Built-In
Covered Parking Spaces: 2
Total Parking Spaces: 4
Fees
Tax Year: 2017
Tax Legal Description: Lot 12, Plan 65M3763
Taxes: $5,221
Highlights
Feature: Fenced Yard
Feature: Park
Feature: Public Transit
Feature: School
Land
Cross Street: Woodbine / Major Mac
Municipality District: Markham
Fronting On: South
Pool: None
Sewer: Sewers
Lot Depth: 88.58 Feet
Lot Frontage: 55.08 Feet
Additional Media
- Virtual Tour: http://www3.winsold.com/?s=5&v=42larkmead
Rooms
Room details for 42 Larkmead Crescent, Markham
| Type | Dimensions | Description |
|---|---|---|
| Living Main | 5.15 x 6.22 | Combined W/Dining, Large Window, Hardwood Floor |
| Dining Main | 5.15 x 6.22 | Combined W/Living, Open Concept, Hardwood Floor |
| Kitchen Main | 3.05 x 4.25 | Centre Island, Pot Lights, Stainless Steel Appl |
| Breakfast Main | 3.05 x 3.40 | South View, W/O To Yard, Ceramic Floor |
| Family Main | 3.66 x 5.36 | Gas Fireplace, Pot Lights, Hardwood Floor |
| Master 2nd | 3.72 x 5.49 | 4 Pc Ensuite, W/I Closet, Hardwood Floor |
| 2nd Br 2nd | 3.96 x 3.05 | W/O To Balcony, Window, Hardwood Floor |
| 3rd Br 2nd | 3.05 x 4.42 | Bay Window, Closet, Hardwood Floor |
| 4th Br 2nd | 3.11 x 3.05 | Closet, Window, Hardwood Floor |
| Laundry Main | - | Access To Garage, Ceramic Floor |
| XXXXXXXX | XXX XX, XXXX |
XXXX XXX XXXX |
$X,XXX,XXX |
| XXX XX, XXXX |
XXXXXX XXX XXXX |
$X,XXX,XXX | |
| XXXXXXXX | XXX XX, XXXX |
XXXXXXX XXX XXXX |
|
| XXX XX, XXXX |
XXXXXX XXX XXXX |
$X,XXX,XXX | |
| XXXXXXXX | XXX XX, XXXX |
XXXXXXX XXX XXXX |
|
| XXX XX, XXXX |
XXXXXX XXX XXXX |
$X,XXX,XXX | |
| XXXXXXXX | XXX XX, XXXX |
XXXXXXX XXX XXXX |
|
| XXX XX, XXXX |
XXXXXX XXX XXXX |
$X,XXX,XXX |
| XXXXXXXX XXXX | XXX XX, XXXX | $1,310,000 XXX XXXX |
| XXXXXXXX XXXXXX | XXX XX, XXXX | $1,000,000 XXX XXXX |
| XXXXXXXX XXXXXXX | XXX XX, XXXX | XXX XXXX |
| XXXXXXXX XXXXXX | XXX XX, XXXX | $1,388,000 XXX XXXX |
| XXXXXXXX XXXXXXX | XXX XX, XXXX | XXX XXXX |
| XXXXXXXX XXXXXX | XXX XX, XXXX | $1,490,000 XXX XXXX |
| XXXXXXXX XXXXXXX | XXX XX, XXXX | XXX XXXX |
| XXXXXXXX XXXXXX | XXX XX, XXXX | $1,390,000 XXX XXXX |

Ashton Meadows Public School
Elementary: PublicSt Monica Catholic Elementary School
Elementary: CatholicButtonville Public School
Elementary: PublicLincoln Alexander Public School
Elementary: PublicSir John A. Macdonald Public School
Elementary: PublicSir Wilfrid Laurier Public School
Elementary: PublicJean Vanier High School
Secondary: CatholicSt Augustine Catholic High School
Secondary: CatholicRichmond Green Secondary School
Secondary: PublicUnionville High School
Secondary: PublicBayview Secondary School
Secondary: PublicPierre Elliott Trudeau High School
Secondary: Public

