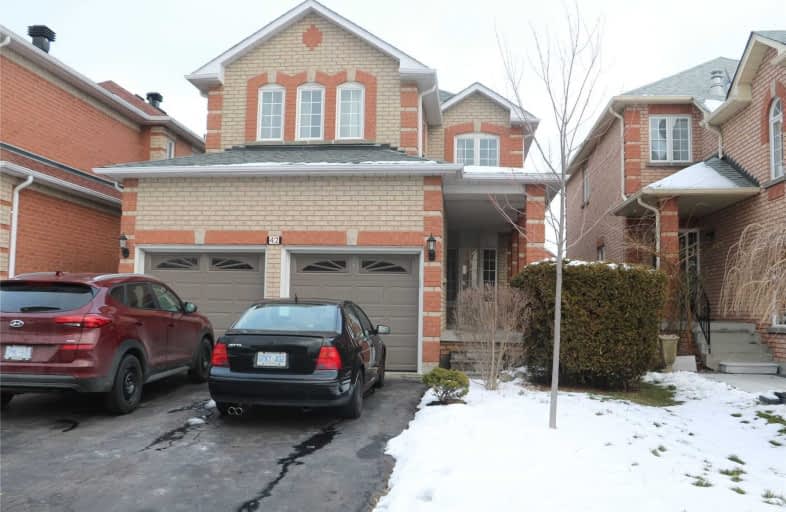
St Vincent de Paul Catholic Elementary School
Elementary: Catholic
1.22 km
Ellen Fairclough Public School
Elementary: Public
1.04 km
Markham Gateway Public School
Elementary: Public
1.03 km
Parkland Public School
Elementary: Public
1.44 km
Coppard Glen Public School
Elementary: Public
0.70 km
Armadale Public School
Elementary: Public
1.57 km
Milliken Mills High School
Secondary: Public
3.25 km
Father Michael McGivney Catholic Academy High School
Secondary: Catholic
0.77 km
Markville Secondary School
Secondary: Public
3.37 km
Middlefield Collegiate Institute
Secondary: Public
0.39 km
Bill Crothers Secondary School
Secondary: Public
3.39 km
Markham District High School
Secondary: Public
3.59 km






