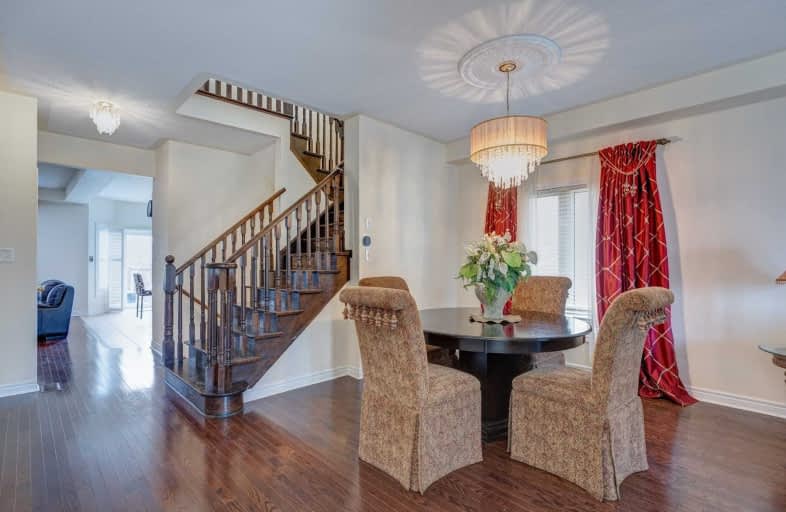
3D Walkthrough

William Armstrong Public School
Elementary: Public
1.70 km
Boxwood Public School
Elementary: Public
1.74 km
Sir Richard W Scott Catholic Elementary School
Elementary: Catholic
1.77 km
Legacy Public School
Elementary: Public
0.60 km
Cedarwood Public School
Elementary: Public
2.67 km
David Suzuki Public School
Elementary: Public
0.88 km
Bill Hogarth Secondary School
Secondary: Public
3.14 km
St Mother Teresa Catholic Academy Secondary School
Secondary: Catholic
6.25 km
Father Michael McGivney Catholic Academy High School
Secondary: Catholic
4.50 km
Middlefield Collegiate Institute
Secondary: Public
3.86 km
St Brother André Catholic High School
Secondary: Catholic
4.11 km
Markham District High School
Secondary: Public
2.62 km









