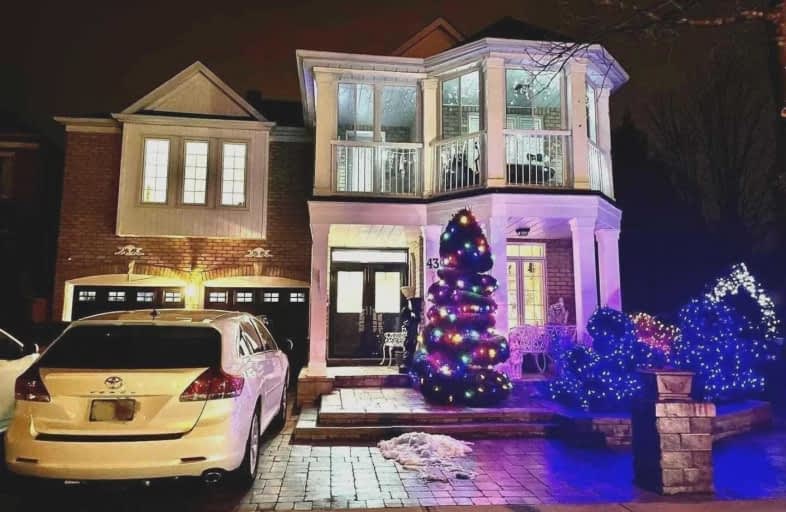
Fred Varley Public School
Elementary: Public
0.90 km
All Saints Catholic Elementary School
Elementary: Catholic
0.98 km
Central Park Public School
Elementary: Public
1.33 km
Beckett Farm Public School
Elementary: Public
1.28 km
Castlemore Elementary Public School
Elementary: Public
0.88 km
Stonebridge Public School
Elementary: Public
0.12 km
Father Michael McGivney Catholic Academy High School
Secondary: Catholic
4.88 km
Markville Secondary School
Secondary: Public
1.68 km
St Brother André Catholic High School
Secondary: Catholic
3.09 km
Bill Crothers Secondary School
Secondary: Public
3.81 km
Bur Oak Secondary School
Secondary: Public
1.64 km
Pierre Elliott Trudeau High School
Secondary: Public
1.27 km













