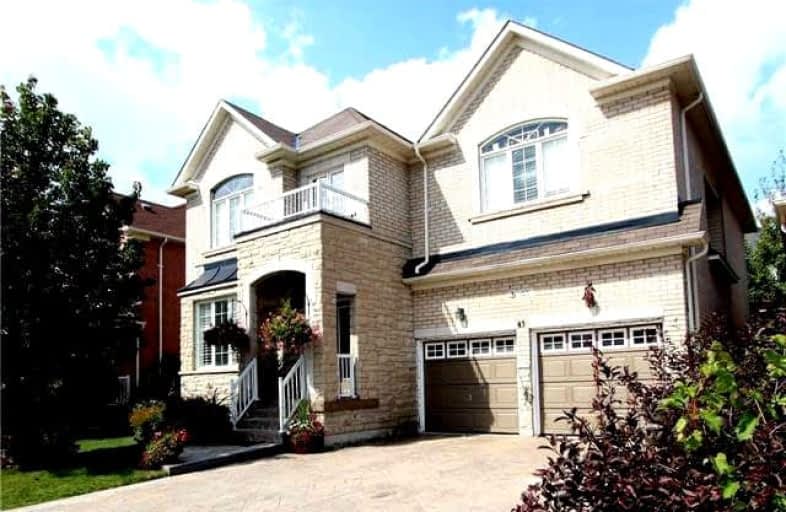Car-Dependent
- Almost all errands require a car.
Some Transit
- Most errands require a car.
Somewhat Bikeable
- Most errands require a car.

Ashton Meadows Public School
Elementary: PublicSt Monica Catholic Elementary School
Elementary: CatholicButtonville Public School
Elementary: PublicLincoln Alexander Public School
Elementary: PublicSir John A. Macdonald Public School
Elementary: PublicSir Wilfrid Laurier Public School
Elementary: PublicJean Vanier High School
Secondary: CatholicSt Augustine Catholic High School
Secondary: CatholicRichmond Green Secondary School
Secondary: PublicUnionville High School
Secondary: PublicBayview Secondary School
Secondary: PublicPierre Elliott Trudeau High School
Secondary: Public-
Wild Wing
4465 Major Mackenzie Drive E, Markham, ON L6C 0M4 3.48km -
The Malibu Lounge
9425 Leslie Street, Suite 2, Richmond Hill, ON L4B 3N7 3.6km -
Turtle Jack's Vogell
10 Vogell Road, Richmond Hill, ON L4B 3K4 3.62km
-
BPM Cafe
46 Cathedral High Street, Markham, ON L6C 0P3 1km -
Starbucks
2880 Major Mackenzie Drive E, Markham, ON L6C 1B5 1.29km -
Tim Hortons
2801 Elgin Mills Road E, Markham, ON L6C 1K8 1.48km
-
Shoppers Drug Mart
2920 Major Mackenzie Drive E, Markham, ON L6C 0G6 1.04km -
Shoppers Drug Mart
9255 Woodbine Avenue, Unit 1B, Cachet Centre, Markham, ON L6C 1Y9 2.74km -
Mid East Canadian Pharmaceutical
330 Allstate Pkwy, Markham, ON L3R 5T3 4.01km
-
Kate & Jan Hotdogs
2900 Major Mackenzie Dr E, Markham, ON L6C 0G9 1.07km -
Subway
735 Markland Street, Unit 10, Markham, BC L6C 0G6 1.09km -
Kingsfield Chinese Cusine
2910 Major Mackenzie Drive E, Markham, ON L6C 0G6 1.09km
-
King Square Shopping Mall
9390 Woodbine Avenue, Markham, ON L6C 0M5 2.46km -
Cachet Centre
9255 Woodbine Ave, Markham, ON L6C 1Y9 2.75km -
Richlane Mall
9425 Leslie Street, Richmond Hill, ON L4B 3N7 3.63km
-
Full Fresh Supermarket
259-9390 Woodbine Avenue, Markham, ON L6C 0M5 2.44km -
Freshco
1430 Major MacKenzie Drive, Richmond Hill, ON L4B 4E8 2.91km -
Food Basics
1070A Major Mackenzie Drive E, Richmond Hill, ON L4S 1P3 4.03km
-
LCBO
1520 Major MacKenzie Drive E, Richmond Hill, ON L4S 0A1 2.8km -
LCBO
3075 Highway 7 E, Markham, ON L3R 5Y5 4.96km -
LCBO Markham
3991 Highway 7 E, Markham, ON L3R 5M6 5.3km
-
Shell
2881 Major Mackenzie Drive E, Markham, ON L6C 1Z5 1.28km -
Esso
2801 Elgin Mills Road E, Markham, ON L6C 1K8 1.51km -
Max Advanced Brakes
280 Hilmount Road, Unit 5, Markham, ON L6C 3A1 1.89km
-
York Cinemas
115 York Blvd, Richmond Hill, ON L4B 3B4 5.36km -
Cineplex Cinemas Markham and VIP
179 Enterprise Boulevard, Suite 169, Markham, ON L6G 0E7 5.95km -
Imagine Cinemas
10909 Yonge Street, Unit 33, Richmond Hill, ON L4C 3E3 6.05km
-
Angus Glen Public Library
3990 Major Mackenzie Drive East, Markham, ON L6C 1P8 2.2km -
Richmond Hill Public Library - Richmond Green
1 William F Bell Parkway, Richmond Hill, ON L4S 1N2 2.87km -
Unionville Library
15 Library Lane, Markham, ON L3R 5C4 5.07km
-
Mackenzie Health
10 Trench Street, Richmond Hill, ON L4C 4Z3 7.38km -
Shouldice Hospital
7750 Bayview Avenue, Thornhill, ON L3T 4A3 8.79km -
North Markham Medical Centre
9980 Kennedy Road, Suite C9, Markham, ON L6C 0M4 3.54km
-
Richmond Green Sports Centre & Park
1300 Elgin Mills Rd E (at Leslie St.), Richmond Hill ON L4S 1M5 3.13km -
Leno mills park
Richmond Hill ON 5.12km -
Dr. James Langstaff Park
155 Red Maple Rd, Richmond Hill ON L4B 4P9 7km
-
BMO Bank of Montreal
710 Markland St (at Major Mackenzie Dr E), Markham ON L6C 0G6 1.31km -
TD Bank Financial Group
1540 Elgin Mills Rd E, Richmond Hill ON L4S 0B2 2.51km -
TD Bank Financial Group
9970 Kennedy Rd, Markham ON L6C 0M4 3.59km
- 4 bath
- 5 bed
- 3000 sqft
27 Berczy Manor Crescent, Markham, Ontario • L6C 3M2 • Rural Markham




