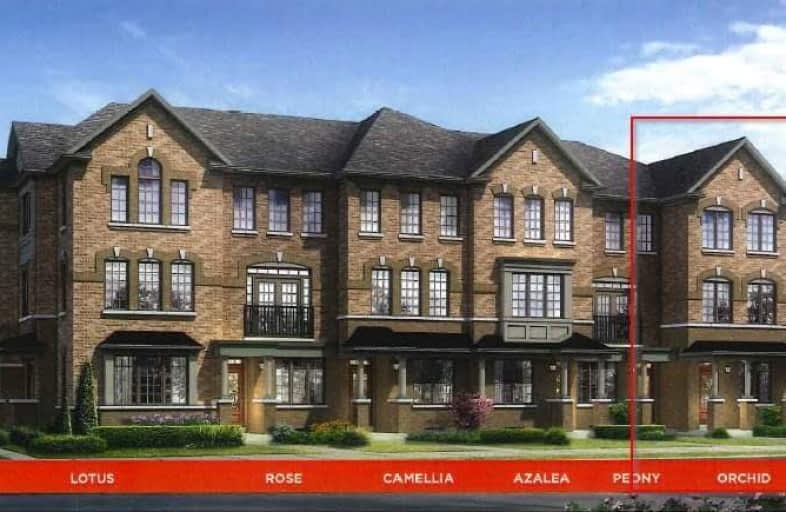
Keewatin Public School
Elementary: Public
1,352.73 km
Evergreen Public School
Elementary: Public
1,358.26 km
St Louis Separate School
Elementary: Catholic
1,353.07 km
Beaver Brae Senior Elementary School
Elementary: Public
1,358.75 km
St Thomas Aquinas High School
Elementary: Catholic
1,358.74 km
King George VI Public School
Elementary: Public
1,358.00 km
Rainy River High School
Secondary: Public
1,395.34 km
Red Lake District High School
Secondary: Public
1,363.21 km
St Thomas Aquinas High School
Secondary: Catholic
1,358.74 km
Beaver Brae Secondary School
Secondary: Public
1,358.79 km
Dryden High School
Secondary: Public
1,469.09 km
Fort Frances High School
Secondary: Public
1,476.78 km


