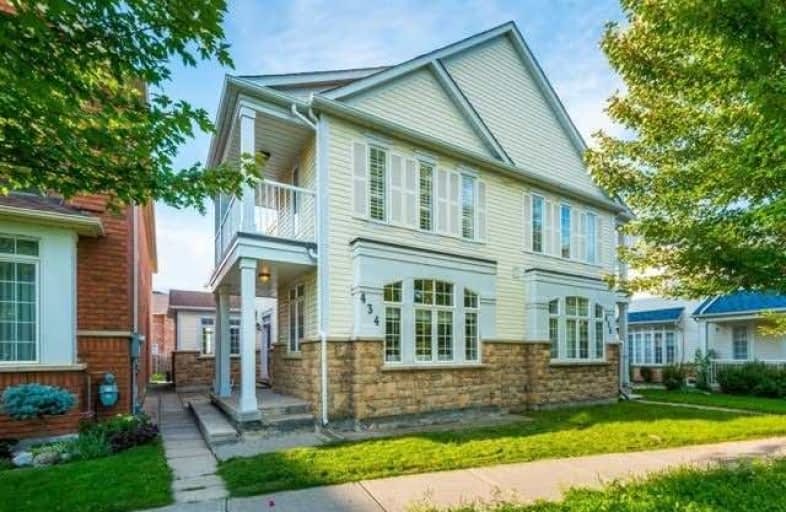
Fred Varley Public School
Elementary: Public
0.99 km
All Saints Catholic Elementary School
Elementary: Catholic
0.81 km
San Lorenzo Ruiz Catholic Elementary School
Elementary: Catholic
1.25 km
John McCrae Public School
Elementary: Public
1.18 km
Castlemore Elementary Public School
Elementary: Public
0.62 km
Stonebridge Public School
Elementary: Public
0.41 km
Father Michael McGivney Catholic Academy High School
Secondary: Catholic
5.20 km
Markville Secondary School
Secondary: Public
2.00 km
St Brother André Catholic High School
Secondary: Catholic
3.11 km
Bill Crothers Secondary School
Secondary: Public
4.13 km
Bur Oak Secondary School
Secondary: Public
1.56 km
Pierre Elliott Trudeau High School
Secondary: Public
1.33 km




