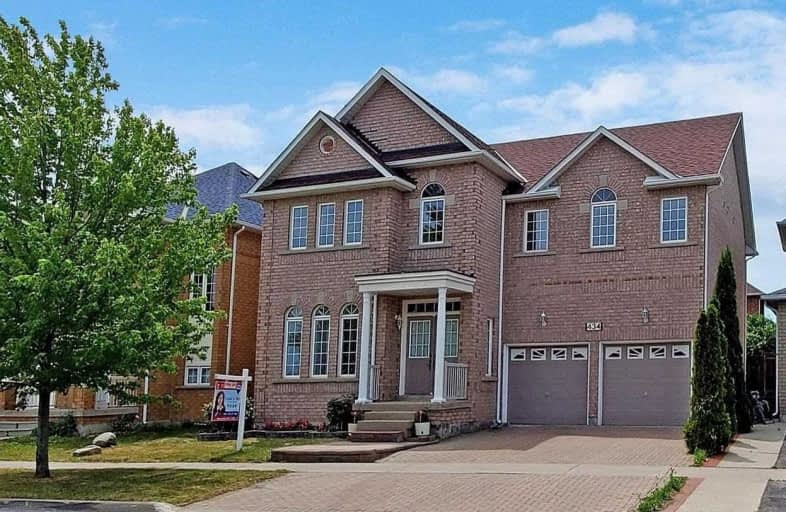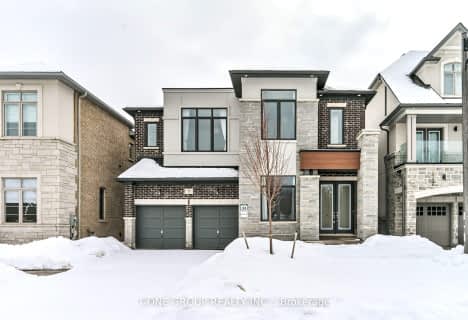
St Matthew Catholic Elementary School
Elementary: Catholic
2.05 km
Unionville Public School
Elementary: Public
2.14 km
All Saints Catholic Elementary School
Elementary: Catholic
0.35 km
Beckett Farm Public School
Elementary: Public
1.05 km
Castlemore Elementary Public School
Elementary: Public
0.59 km
Stonebridge Public School
Elementary: Public
0.92 km
Markville Secondary School
Secondary: Public
2.27 km
St Brother André Catholic High School
Secondary: Catholic
3.86 km
Bill Crothers Secondary School
Secondary: Public
3.89 km
Unionville High School
Secondary: Public
4.52 km
Bur Oak Secondary School
Secondary: Public
2.33 km
Pierre Elliott Trudeau High School
Secondary: Public
0.61 km














