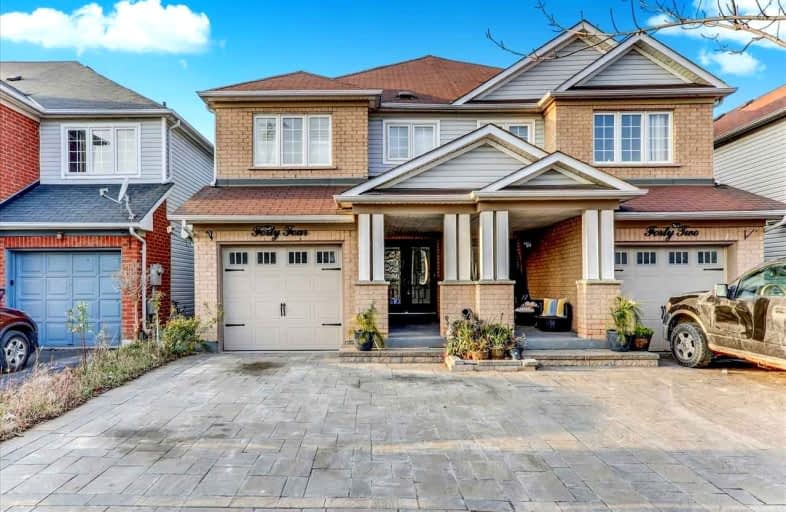
Boxwood Public School
Elementary: Public
1.88 km
Ellen Fairclough Public School
Elementary: Public
1.20 km
Markham Gateway Public School
Elementary: Public
1.03 km
Parkland Public School
Elementary: Public
0.84 km
Cedarwood Public School
Elementary: Public
0.71 km
Brookside Public School
Elementary: Public
1.72 km
Francis Libermann Catholic High School
Secondary: Catholic
4.14 km
Father Michael McGivney Catholic Academy High School
Secondary: Catholic
2.64 km
Albert Campbell Collegiate Institute
Secondary: Public
3.83 km
Lester B Pearson Collegiate Institute
Secondary: Public
4.38 km
Middlefield Collegiate Institute
Secondary: Public
1.77 km
Markham District High School
Secondary: Public
4.58 km













